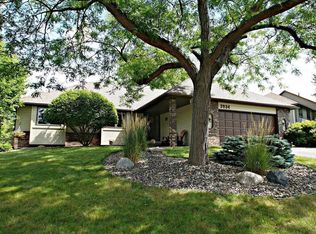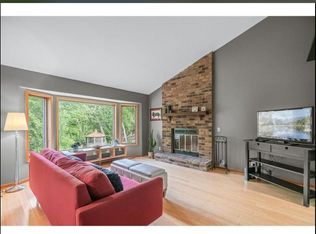Closed
$437,000
3924 Denmark Ave, Eagan, MN 55123
4beds
2,349sqft
Single Family Residence
Built in 1987
0.33 Acres Lot
$431,500 Zestimate®
$186/sqft
$2,607 Estimated rent
Home value
$431,500
$401,000 - $466,000
$2,607/mo
Zestimate® history
Loading...
Owner options
Explore your selling options
What's special
Well-maintained by the same owners for over 30 years, this 4-bedroom, 2-bath home features beautiful pond views and convenient location near shopping and dining. Enjoy the pond views year-round from the 4-season porch—a perfect space to relax or entertain. Recent updates include new carpet in all bedrooms, new laundry room LVP flooring, stainless steel appliances, and freshly painted kitchen, basement, bathrooms, and bedrooms. This home combines long-term care, thoughtful updates, and scenic charm—don’t miss it!
Zillow last checked: 8 hours ago
Listing updated: August 22, 2025 at 12:43pm
Listed by:
Richard Ochoa 763-567-9478,
Coldwell Banker Realty
Bought with:
Jessica Schaffer
Keller Williams Classic Rlty NW
Source: NorthstarMLS as distributed by MLS GRID,MLS#: 6735278
Facts & features
Interior
Bedrooms & bathrooms
- Bedrooms: 4
- Bathrooms: 2
- Full bathrooms: 1
- 3/4 bathrooms: 1
Bedroom 1
- Level: Upper
- Area: 216 Square Feet
- Dimensions: 18 x 12
Bedroom 2
- Level: Upper
- Area: 110 Square Feet
- Dimensions: 11 x 10
Bedroom 3
- Level: Lower
- Area: 169 Square Feet
- Dimensions: 13 x 13
Bedroom 4
- Level: Lower
- Area: 143 Square Feet
- Dimensions: 13 x 11
Dining room
- Level: Main
- Area: 154 Square Feet
- Dimensions: 14 x 11
Family room
- Level: Lower
- Area: 308 Square Feet
- Dimensions: 22 x 14
Informal dining room
- Level: Main
Kitchen
- Level: Main
- Area: 182 Square Feet
- Dimensions: 14 x 13
Living room
- Level: Upper
- Area: 224 Square Feet
- Dimensions: 16 x 14
Patio
- Level: Main
- Area: 270 Square Feet
- Dimensions: 18 x 15
Porch
- Level: Main
- Area: 168 Square Feet
- Dimensions: 14 x 12
Heating
- Forced Air
Cooling
- Central Air
Appliances
- Included: Dishwasher, Disposal, Microwave, Range, Refrigerator, Water Softener Owned
Features
- Basement: Drain Tiled,Finished,Full,Walk-Out Access
- Number of fireplaces: 2
- Fireplace features: Living Room
Interior area
- Total structure area: 2,349
- Total interior livable area: 2,349 sqft
- Finished area above ground: 1,474
- Finished area below ground: 875
Property
Parking
- Total spaces: 2
- Parking features: Attached, Garage Door Opener
- Attached garage spaces: 2
- Has uncovered spaces: Yes
Accessibility
- Accessibility features: None
Features
- Levels: Four or More Level Split
- Waterfront features: Pond
Lot
- Size: 0.33 Acres
- Dimensions: 200 x 102 x 46 x 184
Details
- Foundation area: 1474
- Parcel number: 101417505010
- Zoning description: Residential-Single Family
Construction
Type & style
- Home type: SingleFamily
- Property subtype: Single Family Residence
Materials
- Brick/Stone
Condition
- Age of Property: 38
- New construction: No
- Year built: 1987
Utilities & green energy
- Gas: Natural Gas
- Sewer: City Sewer/Connected
- Water: City Water/Connected
Community & neighborhood
Location
- Region: Eagan
HOA & financial
HOA
- Has HOA: No
Price history
| Date | Event | Price |
|---|---|---|
| 8/18/2025 | Sold | $437,000-1.8%$186/sqft |
Source: | ||
| 8/12/2025 | Pending sale | $445,000$189/sqft |
Source: | ||
| 6/12/2025 | Listed for sale | $445,000$189/sqft |
Source: | ||
Public tax history
| Year | Property taxes | Tax assessment |
|---|---|---|
| 2023 | $4,906 +8.3% | $451,700 +2.6% |
| 2022 | $4,532 +4.9% | $440,100 +14% |
| 2021 | $4,320 +4.8% | $386,100 +8.4% |
Find assessor info on the county website
Neighborhood: 55123
Nearby schools
GreatSchools rating
- 8/10Glacier Hills Elementary SchoolGrades: K-5Distance: 0.3 mi
- 7/10Black Hawk Middle SchoolGrades: 6-8Distance: 0.9 mi
- 10/10Eagan Senior High SchoolGrades: 9-12Distance: 1.3 mi
Get a cash offer in 3 minutes
Find out how much your home could sell for in as little as 3 minutes with a no-obligation cash offer.
Estimated market value
$431,500
Get a cash offer in 3 minutes
Find out how much your home could sell for in as little as 3 minutes with a no-obligation cash offer.
Estimated market value
$431,500

