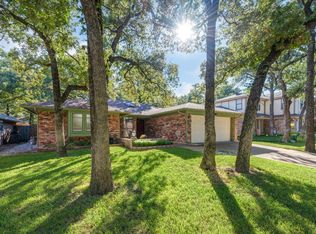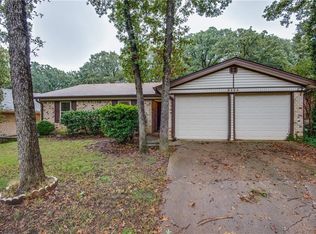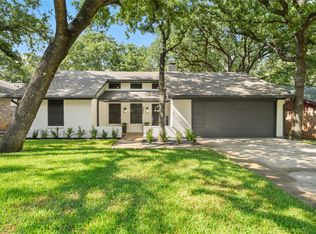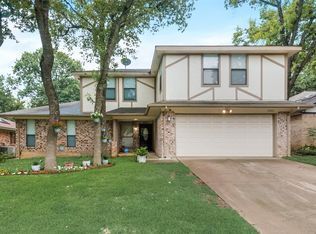Sold on 09/05/25
Price Unknown
3924 Double Tree Trl, Irving, TX 75061
3beds
1,740sqft
Single Family Residence
Built in 1983
6,795.36 Square Feet Lot
$353,700 Zestimate®
$--/sqft
$2,159 Estimated rent
Home value
$353,700
$325,000 - $386,000
$2,159/mo
Zestimate® history
Loading...
Owner options
Explore your selling options
What's special
Welcome to Pioneer Valley Estates—one of the area’s most sought-after neighborhoods, known for its sprawling lots, and majestic oak trees. This beautifully updated one-story home offers 3 bedrooms, 2 full baths, and a smart, comfortable layout. Step inside to fresh interior paint, wood-look luxury vinyl-plank flooring, and new carpet throughout. The spacious living area features soaring ceilings, a cozy fireplace, and plenty of natural light.
Enjoy two dining spaces including a formal dining room for entertaining and a charming breakfast room off the galley-style kitchen. The oversized primary suite is a relaxing retreat with plenty of room for a king-sized bed plus a bonus nook perfect for a home office, reading corner, or nursery. The ensuite bath features a separate tub and shower, plus two massive walk-in closets.
Out back, you'll find a shaded yard with mature trees, a covered patio ideal for relaxing evenings, and a storage shed for your extras. Located in a diverse, welcoming community near parks and schools, this home is also a commuter’s dream—just 10 minutes from DFW Airport and the American Airlines Center, with easy access to 183, 121, 820, and downtown Dallas. You'll also be just minutes from Las Colinas' upscale dining, shopping, and entertainment. This home checks all the boxes—location, layout, and charm. Make your appointment today and come see why it could be the perfect fit for you!
Zillow last checked: 8 hours ago
Listing updated: September 08, 2025 at 09:32am
Listed by:
Donna Wall 0570228 214-929-0670,
Monument Realty 214-705-7827
Bought with:
Kyle Rovinsky
Dave Perry Miller Real Estate
Source: NTREIS,MLS#: 21001175
Facts & features
Interior
Bedrooms & bathrooms
- Bedrooms: 3
- Bathrooms: 2
- Full bathrooms: 2
Primary bedroom
- Features: Ceiling Fan(s), Double Vanity, En Suite Bathroom, Sitting Area in Primary, Separate Shower, Walk-In Closet(s)
- Level: First
- Dimensions: 22 x 18
Bedroom
- Features: Ceiling Fan(s), Walk-In Closet(s)
- Level: First
- Dimensions: 12 x 11
Bedroom
- Features: Ceiling Fan(s), Walk-In Closet(s)
- Level: First
- Dimensions: 12 x 11
Breakfast room nook
- Level: First
- Dimensions: 10 x 9
Dining room
- Level: First
- Dimensions: 11 x 11
Other
- Features: Built-in Features, Garden Tub/Roman Tub, Solid Surface Counters
- Level: First
- Dimensions: 9 x 8
Other
- Features: Built-in Features, Dual Sinks, Garden Tub/Roman Tub, Solid Surface Counters, Separate Shower
- Level: First
- Dimensions: 14 x 13
Kitchen
- Features: Breakfast Bar, Built-in Features, Eat-in Kitchen, Galley Kitchen, Solid Surface Counters
- Level: First
- Dimensions: 14 x 9
Living room
- Features: Built-in Features, Ceiling Fan(s), Fireplace
- Level: First
- Dimensions: 19 x 17
Utility room
- Features: Built-in Features, Utility Room
- Level: First
- Dimensions: 10 x 9
Heating
- Central, Natural Gas
Cooling
- Central Air, Ceiling Fan(s), Electric
Appliances
- Included: Dishwasher, Gas Cooktop, Disposal, Gas Water Heater
- Laundry: Washer Hookup, Gas Dryer Hookup
Features
- Chandelier, Decorative/Designer Lighting Fixtures, Eat-in Kitchen, High Speed Internet, Paneling/Wainscoting, Cable TV, Natural Woodwork, Walk-In Closet(s)
- Flooring: Carpet, Luxury Vinyl Plank
- Windows: Skylight(s), Window Coverings
- Has basement: No
- Number of fireplaces: 1
- Fireplace features: Family Room, Gas Starter, Masonry, Wood Burning
Interior area
- Total interior livable area: 1,740 sqft
Property
Parking
- Total spaces: 2
- Parking features: Door-Single, Driveway, Garage Faces Front, Garage, Garage Door Opener, Inside Entrance
- Attached garage spaces: 2
- Has uncovered spaces: Yes
Features
- Levels: One
- Stories: 1
- Patio & porch: Covered
- Exterior features: Rain Gutters, Storage
- Pool features: None
- Fencing: Back Yard,Fenced,Wood
Lot
- Size: 6,795 sqft
- Features: Interior Lot, Irregular Lot, Subdivision
Details
- Parcel number: 32402600530080000
Construction
Type & style
- Home type: SingleFamily
- Architectural style: Detached
- Property subtype: Single Family Residence
Materials
- Brick, Other, Concrete, Stone Veneer, Wood Siding
- Foundation: Slab
- Roof: Composition
Condition
- Year built: 1983
Utilities & green energy
- Sewer: Public Sewer
- Water: Public
- Utilities for property: Natural Gas Available, Sewer Available, Separate Meters, Water Available, Cable Available
Community & neighborhood
Community
- Community features: Sidewalks
Location
- Region: Irving
- Subdivision: Pioneer Valley Estates
Other
Other facts
- Listing terms: Cash,Conventional,FHA,VA Loan
Price history
| Date | Event | Price |
|---|---|---|
| 9/5/2025 | Sold | -- |
Source: NTREIS #21001175 | ||
| 8/14/2025 | Pending sale | $355,000$204/sqft |
Source: NTREIS #21001175 | ||
| 8/4/2025 | Contingent | $355,000$204/sqft |
Source: NTREIS #21001175 | ||
| 7/17/2025 | Listed for sale | $355,000$204/sqft |
Source: NTREIS #21001175 | ||
| 7/7/2025 | Listing removed | $2,395$1/sqft |
Source: Zillow Rentals | ||
Public tax history
| Year | Property taxes | Tax assessment |
|---|---|---|
| 2024 | $3,507 +14.5% | $312,550 +15.8% |
| 2023 | $3,063 -13.1% | $270,000 -10.4% |
| 2022 | $3,523 +142.6% | $301,440 +22.9% |
Find assessor info on the county website
Neighborhood: Bear Creek
Nearby schools
GreatSchools rating
- 3/10Davis Elementary SchoolGrades: PK-5Distance: 0.6 mi
- 5/10Lady Bird Johnson MiddleGrades: 6-8Distance: 0.4 mi
- 2/10Irving High SchoolGrades: 9-12Distance: 3.2 mi
Schools provided by the listing agent
- Elementary: Davis
- Middle: Lady Bird Johnson
- High: Irving
- District: Irving ISD
Source: NTREIS. This data may not be complete. We recommend contacting the local school district to confirm school assignments for this home.
Get a cash offer in 3 minutes
Find out how much your home could sell for in as little as 3 minutes with a no-obligation cash offer.
Estimated market value
$353,700
Get a cash offer in 3 minutes
Find out how much your home could sell for in as little as 3 minutes with a no-obligation cash offer.
Estimated market value
$353,700



