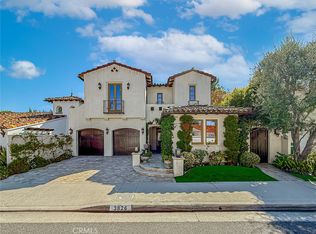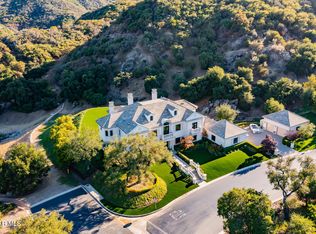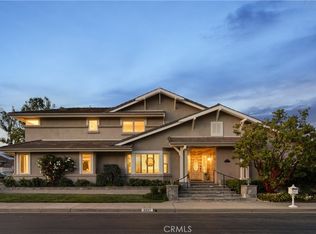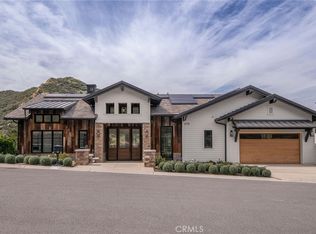A Hidden gem, Rare Double Lot. This property is within the prestigious guard gated community of Westlake Island, an oasis of beauty & sophistication nestled in the heart of Westlake Village. With over 100 feet on the main channel with breathtaking panoramic views of the marina,
rolling hills, and Yacht Club. Situated on a 11,250 sq ft lot, this estate offers unmatched serenity, privacy, and remarkably generous parking. Step inside and experience the natural light streaming through picture windows, illuminating a blank canvas ready to be reimagined into your dream California indoor-outdoor lifestyle. The primary features picturesque windows that showcase the stunning lake and mountain range. The suite also has space for an elevator from the office below. The secondary bedrooms are oversized, conveniently situated near the upstairs laundry room. Outside, indulge in resort-style living with a sparkling pool, spa, built-in BBQ, and a lush grassy yard dotted with mature fig, avocado, and grapefruit trees. Private dock access means sunset cruises and lakeside dinners are only steps away. Nestled in a 24- hour guard-gated community that blends luxury, convenience, and natural beauty, this is more than a home its a lifestyle.
For sale
Listing Provided by:
Troy Rosen DRE #01983667 818-835-7200,
Compass
Price cut: $500K (9/12)
$6,995,000
3924 Fairbreeze Cir, Westlake Village, CA 91361
4beds
5,073sqft
Est.:
Single Family Residence
Built in 1975
0.26 Acres Lot
$6,673,800 Zestimate®
$1,379/sqft
$1,010/mo HOA
What's special
Sparkling poolResort-style livingPrivate dock accessDouble lotBreathtaking panoramic viewsBuilt-in bbq
- 144 days |
- 607 |
- 9 |
Zillow last checked: 8 hours ago
Listing updated: September 11, 2025 at 08:19pm
Listing Provided by:
Troy Rosen DRE #01983667 818-835-7200,
Compass
Source: CRMLS,MLS#: SR25136702 Originating MLS: California Regional MLS
Originating MLS: California Regional MLS
Tour with a local agent
Facts & features
Interior
Bedrooms & bathrooms
- Bedrooms: 4
- Bathrooms: 5
- Full bathrooms: 5
- Main level bathrooms: 2
- Main level bedrooms: 2
Rooms
- Room types: Family Room, Living Room, Dining Room
Heating
- Central
Cooling
- Central Air
Appliances
- Laundry: Inside, Laundry Room, Upper Level
Features
- Separate/Formal Dining Room
- Has fireplace: Yes
- Fireplace features: Family Room, Primary Bedroom
- Common walls with other units/homes: No Common Walls
Interior area
- Total interior livable area: 5,073 sqft
Video & virtual tour
Property
Parking
- Total spaces: 2
- Parking features: Garage - Attached
- Attached garage spaces: 2
Features
- Levels: Two
- Stories: 2
- Entry location: 1
- Has private pool: Yes
- Pool features: Private
- Has view: Yes
- View description: Lake
- Has water view: Yes
- Water view: Lake
- Waterfront features: Lake Front
Lot
- Size: 0.26 Acres
- Features: Back Yard
Details
- Parcel number: 2059013039
- Zoning: WVRPD17U*
- Special conditions: Standard
Construction
Type & style
- Home type: SingleFamily
- Property subtype: Single Family Residence
Condition
- New construction: No
- Year built: 1975
Utilities & green energy
- Sewer: Public Sewer
- Water: Public
Community & HOA
Community
- Features: Lake, Mountainous
- Subdivision: Westlake Island (711)
HOA
- Has HOA: Yes
- Amenities included: Controlled Access, Maintenance Grounds, Guard, Security
- HOA fee: $1,900 quarterly
- HOA name: Westlake Island POA
- HOA phone: 805-642-2400
- Second HOA fee: $4,523 annually
- Second HOA name: Wlma
Location
- Region: Westlake Village
Financial & listing details
- Price per square foot: $1,379/sqft
- Tax assessed value: $2,210,446
- Annual tax amount: $26,253
- Date on market: 7/18/2025
- Cumulative days on market: 144 days
- Listing terms: Cash,Cash to New Loan,Conventional
Estimated market value
$6,673,800
$6.34M - $7.01M
$15,180/mo
Price history
Price history
| Date | Event | Price |
|---|---|---|
| 9/12/2025 | Price change | $6,995,000-6.7%$1,379/sqft |
Source: | ||
| 7/18/2025 | Listed for sale | $7,495,000$1,477/sqft |
Source: | ||
Public tax history
Public tax history
| Year | Property taxes | Tax assessment |
|---|---|---|
| 2025 | $26,253 +6.3% | $2,210,446 +2% |
| 2024 | $24,700 +1.9% | $2,167,105 +2% |
| 2023 | $24,248 +3.2% | $2,124,614 +2% |
Find assessor info on the county website
BuyAbility℠ payment
Est. payment
$44,887/mo
Principal & interest
$34667
Property taxes
$6762
Other costs
$3458
Climate risks
Neighborhood: 91361
Nearby schools
GreatSchools rating
- 8/10White Oak Elementary SchoolGrades: K-5Distance: 0.7 mi
- 8/10Lindero Canyon Middle SchoolGrades: 6-8Distance: 2.5 mi
- 9/10Agoura High SchoolGrades: 9-12Distance: 4.4 mi
- Loading
- Loading



