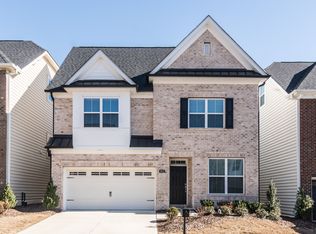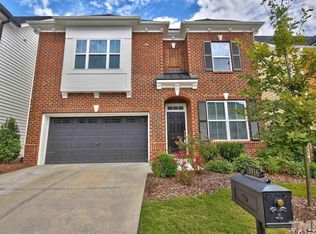Sold for $765,000
$765,000
3924 Ivory Rose Ln, Raleigh, NC 27612
4beds
2,923sqft
Townhouse, Residential
Built in 2014
4,356 Square Feet Lot
$754,500 Zestimate®
$262/sqft
$3,031 Estimated rent
Home value
$754,500
$709,000 - $800,000
$3,031/mo
Zestimate® history
Loading...
Owner options
Explore your selling options
What's special
Gorgeous Executive Townhome in sought-after Glenlake Gardens - the heart of North Raleigh. Tastefully upgraded and maintenance free living at it's finest. First floor office, renovated powder room, family room with gas fireplace, Chefs Kitchen with Oversized Quartz island offers tons of storage, First Floor Bedroom/full bath, drop zone and screen porch with fenced backyard. Upstairs offers a large Primary Suite ,2 add'l bedroom and open sitting room. Third floor has HUGE Bonus/Media Room! Unbeatable location- just minutes to Crabtree Mall, NCMOA, Downtown, Midtown, RDU, RTP, PNC & more! See Features List!
Zillow last checked: 8 hours ago
Listing updated: October 28, 2025 at 12:19am
Listed by:
Lia Watson 919-605-9591,
EXP Realty LLC
Bought with:
Judy Hart, 304714
Navigate Realty
Source: Doorify MLS,MLS#: 10027325
Facts & features
Interior
Bedrooms & bathrooms
- Bedrooms: 4
- Bathrooms: 4
- Full bathrooms: 3
- 1/2 bathrooms: 1
Heating
- Central, Forced Air, Natural Gas
Cooling
- Central Air, Dual, Zoned
Appliances
- Included: Dishwasher, Disposal, Dryer, Gas Range, Microwave, Self Cleaning Oven, Stainless Steel Appliance(s), Tankless Water Heater, Wine Cooler
- Laundry: Laundry Room, Upper Level
Features
- Bathtub/Shower Combination, Ceiling Fan(s), Crown Molding, Double Vanity, Eat-in Kitchen, Entrance Foyer, High Ceilings, Kitchen Island, Low Flow Plumbing Fixtures, Open Floorplan, Pantry, Quartz Counters, Recessed Lighting, Separate Shower, Shower Only, Smooth Ceilings, Tray Ceiling(s), Walk-In Closet(s), Walk-In Shower, Water Closet
- Flooring: Carpet, Hardwood, Tile
- Windows: Blinds, Insulated Windows
- Number of fireplaces: 1
- Fireplace features: Family Room, Gas
Interior area
- Total structure area: 2,923
- Total interior livable area: 2,923 sqft
- Finished area above ground: 2,923
- Finished area below ground: 0
Property
Parking
- Total spaces: 4
- Parking features: Driveway, Garage, Garage Door Opener, Garage Faces Front
- Attached garage spaces: 2
- Uncovered spaces: 2
Features
- Levels: Three Or More
- Stories: 3
- Patio & porch: Rear Porch, Screened
- Exterior features: Fenced Yard, Rain Gutters
- Fencing: Back Yard
- Has view: Yes
Lot
- Size: 4,356 sqft
- Features: Back Yard, Landscaped
Details
- Parcel number: 0795187600
- Special conditions: Standard
Construction
Type & style
- Home type: Townhouse
- Architectural style: Transitional
- Property subtype: Townhouse, Residential
Materials
- Brick Veneer, Vinyl Siding
- Foundation: Slab
- Roof: Shingle
Condition
- New construction: No
- Year built: 2014
- Major remodel year: 2014
Details
- Builder name: Ashton Woods
Utilities & green energy
- Sewer: Public Sewer
- Water: Public
- Utilities for property: Electricity Available, Natural Gas Connected, Sewer Available, Water Connected
Community & neighborhood
Community
- Community features: Lake, Sidewalks, Street Lights
Location
- Region: Raleigh
- Subdivision: Glenlake Gardens
HOA & financial
HOA
- Has HOA: Yes
- HOA fee: $280 monthly
- Services included: Maintenance Grounds, Maintenance Structure, Road Maintenance
Price history
| Date | Event | Price |
|---|---|---|
| 8/16/2024 | Sold | $765,000-1.9%$262/sqft |
Source: | ||
| 7/19/2024 | Pending sale | $780,000$267/sqft |
Source: | ||
| 7/13/2024 | Price change | $780,000-2.4%$267/sqft |
Source: | ||
| 6/13/2024 | Price change | $799,000-3.2%$273/sqft |
Source: | ||
| 5/4/2024 | Listed for sale | $825,000+60.2%$282/sqft |
Source: | ||
Public tax history
| Year | Property taxes | Tax assessment |
|---|---|---|
| 2025 | $5,997 +0.4% | $685,323 |
| 2024 | $5,972 +2.2% | $685,323 +28.3% |
| 2023 | $5,841 +7.6% | $534,003 |
Find assessor info on the county website
Neighborhood: Northwest Raleigh
Nearby schools
GreatSchools rating
- 5/10Stough ElementaryGrades: PK-5Distance: 0.1 mi
- 6/10Oberlin Middle SchoolGrades: 6-8Distance: 2.3 mi
- 7/10Needham Broughton HighGrades: 9-12Distance: 3.7 mi
Schools provided by the listing agent
- Elementary: Wake - Stough
- Middle: Wake - Oberlin
- High: Wake - Broughton
Source: Doorify MLS. This data may not be complete. We recommend contacting the local school district to confirm school assignments for this home.
Get a cash offer in 3 minutes
Find out how much your home could sell for in as little as 3 minutes with a no-obligation cash offer.
Estimated market value
$754,500

