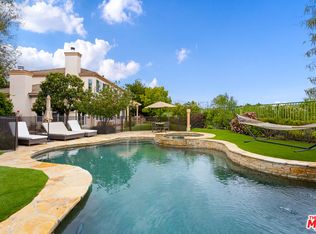Welcome home! This elegant five bedroom, four and half bath house with expansive mountain views is located in the gated community of Calabasas View. The grand living room with a stunning chandelier opens to the formal dining room. Prepare meals in the open kitchen with a center island, which connects to family room, ideal for entertaining. There is one bedroom suite downstairs and four more bedrooms upstairs. The spacious master suite boasts a walk-in closet, a massage bathtub and a breathtaking view of the mountain. You will enjoy the backyard with a patio, a lawn area and a gas grill island complete with two burners and a sink. This home is fully upgraded with a remodeled kitchen and baths, newer AC units, shades and hardwood floors throughout the home, and more.
This property is off market, which means it's not currently listed for sale or rent on Zillow. This may be different from what's available on other websites or public sources.
