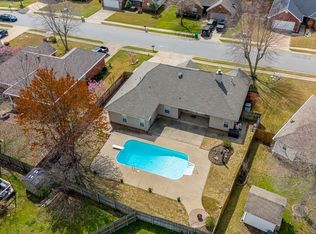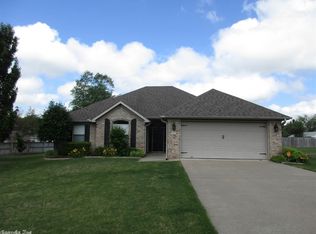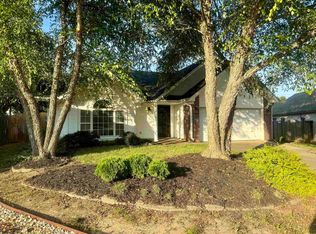Closed
$244,000
3924 Mockingbird Cv, Benton, AR 72015
3beds
1,567sqft
Single Family Residence
Built in 2000
-- sqft lot
$244,800 Zestimate®
$156/sqft
$1,598 Estimated rent
Home value
$244,800
$225,000 - $267,000
$1,598/mo
Zestimate® history
Loading...
Owner options
Explore your selling options
What's special
VERY - Well maintained, clean, 3 bedroom, 2 bath home in a culdesac in Heritage Farm! This home has LVP & fresh paint throughout. Kitchen has granite countertops, plenty of counter space, & breakfast bar. Living room is large with a tray ceiling & gas log fireplace. The guest bedrooms are large with LVP flooring & large walk-in closets with built-ins! Primary bedroom tray ceiling and opens to the Primary bath. Primary bath has walk-in shower, jetted tub, & large walk-in closet with shelving! The backyard is very large! There is a nice deck for entertaining. There is also a large storage building with ELECTRICITY! New Hot Water Heater in 2023! Heritage Farm Subdivision amenities include a huge zero-entry swimming pool (great for all ages), a playground area, picnic tables, a community room, and sidewalks and wide streets throughout the neighborhood! You're sure to meet great neighbors and make new friends here!
Zillow last checked: 8 hours ago
Listing updated: July 08, 2025 at 12:54pm
Listed by:
Jennifer Carter 501-590-5183,
Baxley-Penfield-Moudy Realtors
Bought with:
Ralph Goacher, AR
RE/MAX Affiliates Realty
Source: CARMLS,MLS#: 25020077
Facts & features
Interior
Bedrooms & bathrooms
- Bedrooms: 3
- Bathrooms: 2
- Full bathrooms: 2
Dining room
- Features: Eat-in Kitchen, Kitchen/Dining Combo, Breakfast Bar
Heating
- Natural Gas
Cooling
- Electric
Appliances
- Included: Free-Standing Range, Microwave, Electric Range, Dishwasher, Disposal, Plumbed For Ice Maker, Gas Water Heater
- Laundry: Washer Hookup, Electric Dryer Hookup, Laundry Room
Features
- Walk-In Closet(s), Ceiling Fan(s), Walk-in Shower, Breakfast Bar, Granite Counters, Pantry, Sheet Rock, Sheet Rock Ceiling, Tray Ceiling(s), Primary Bedroom/Main Lv, Guest Bedroom/Main Lv, All Bedrooms Down, 3 Bedrooms Same Level, 3 Bedrooms Lower Level
- Flooring: Tile, Luxury Vinyl
- Doors: Insulated Doors
- Windows: Window Treatments, Insulated Windows
- Basement: None
- Attic: Floored,Attic Vent-Electric
- Has fireplace: Yes
- Fireplace features: Gas Logs Present, Glass Doors
Interior area
- Total structure area: 1,567
- Total interior livable area: 1,567 sqft
Property
Parking
- Total spaces: 2
- Parking features: Garage, Two Car, Garage Door Opener
- Has garage: Yes
Features
- Levels: One
- Stories: 1
- Patio & porch: Deck
- Exterior features: Rain Gutters, Shop
- Fencing: Full,Wood
Lot
- Dimensions: 115 x 44 x 137 x 137
- Features: Level, Cul-De-Sac, Cleared, Extra Landscaping, Subdivided
Details
- Parcel number: 80028980383
- Other equipment: TV Antenna, Satellite Dish
Construction
Type & style
- Home type: SingleFamily
- Architectural style: Traditional
- Property subtype: Single Family Residence
Materials
- Brick, Metal/Vinyl Siding
- Foundation: Slab
- Roof: Composition,Shingle,Pitch,3 Tab Shingles
Condition
- New construction: No
- Year built: 2000
Utilities & green energy
- Electric: Electric-Co-op
- Gas: Gas-Natural
- Sewer: Public Sewer
- Water: Public
- Utilities for property: Natural Gas Connected, Cable Connected, Telephone-Private, Underground Utilities
Green energy
- Energy efficient items: Doors, Thermostat
Community & neighborhood
Security
- Security features: Smoke Detector(s), Video Surveillance
Community
- Community features: Pool, Playground, Clubhouse, Party Room, Picnic Area, Mandatory Fee
Location
- Region: Benton
- Subdivision: HERITAGE FARM
HOA & financial
HOA
- Has HOA: Yes
- HOA fee: $242 annually
Other
Other facts
- Listing terms: VA Loan,FHA,Conventional,Cash
- Road surface type: Paved
Price history
| Date | Event | Price |
|---|---|---|
| 7/3/2025 | Sold | $244,000$156/sqft |
Source: | ||
| 5/28/2025 | Contingent | $244,000$156/sqft |
Source: | ||
| 5/22/2025 | Listed for sale | $244,000+8.4%$156/sqft |
Source: | ||
| 1/25/2022 | Sold | $225,000-2.2%$144/sqft |
Source: | ||
| 1/5/2022 | Contingent | $230,000$147/sqft |
Source: | ||
Public tax history
| Year | Property taxes | Tax assessment |
|---|---|---|
| 2024 | $1,584 -4.5% | $38,512 |
| 2023 | $1,659 +38.4% | $38,512 +32.4% |
| 2022 | $1,199 -0.5% | $29,090 |
Find assessor info on the county website
Neighborhood: 72015
Nearby schools
GreatSchools rating
- 8/10Hurricane Creek Elementary SchoolGrades: K-5Distance: 0.5 mi
- 6/10Bryant Middle SchoolGrades: 6-7Distance: 2.5 mi
- 7/10Bryant High SchoolGrades: 10-12Distance: 2.8 mi
Schools provided by the listing agent
- Elementary: Hurricane Creek
- Middle: Bryant
- High: Bryant
Source: CARMLS. This data may not be complete. We recommend contacting the local school district to confirm school assignments for this home.

Get pre-qualified for a loan
At Zillow Home Loans, we can pre-qualify you in as little as 5 minutes with no impact to your credit score.An equal housing lender. NMLS #10287.
Sell for more on Zillow
Get a free Zillow Showcase℠ listing and you could sell for .
$244,800
2% more+ $4,896
With Zillow Showcase(estimated)
$249,696

