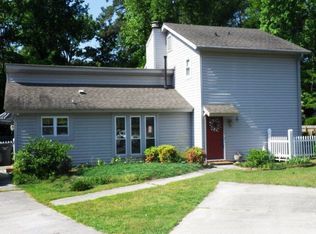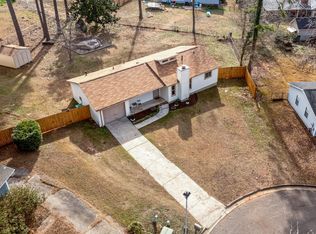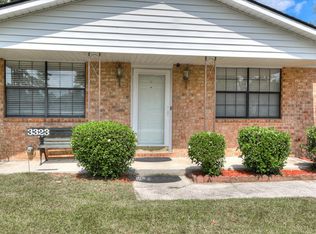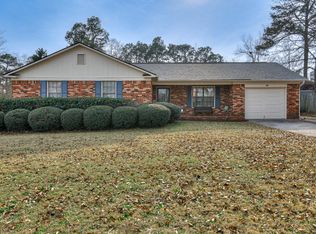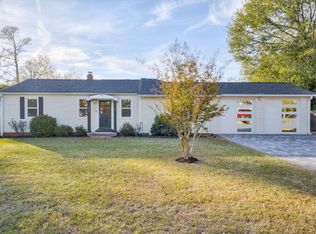Beautiful Contemporary 2 Story family home with 3 Bedrooms and 2 baths. Home has an Open Family Room to Kitchen with Vaulted Ceilings. The Kitchen has beautiful Upgraded Granite Countertops and a deep Farmhouse Sink as well as an over the stove microwave. A Stainless Fridge also remains with the home. The Family Rm. has a beautiful stone fireplace with a 70'' Vivio Smart TV mounted over the mantle, which remains! The Owners Suite is downstairs as well! The owners bath has been upgraded and looks great. The Dining, Kitchen and Laundry are just off the family room for easy access. Home has beautiful LVT flooring down & carpet up. This home offers a large front yard and a large fenced rear yard with storage bldg. and a Walk Out slider that leads onto an upgraded oversized patio approx. 43ft x 12ft over looking the rear yard so you can just relax or do a little gardening in your raised gardening bed while enjoying the simple natural beauty of a small Brook that runs behind the back yard. There are so many amenities with this home, like the floored attic space with aluminum pull down stairs as well as extra storage under the stairs. Did I forget the outside attached utility room that houses the hot water heater? Great space for yard tools as well! Very close to major shopping and restaurants and Just a few miles to Ft. Gordon, Downtown Augusta and the Medical complex as well as the Colleges. CONVENIENT! It's a must see today! Please allow 24 hr. notice if possible, to allow owner time to remove their dog from home. This home is in a very desirable Columbia / Richmond County area. See it soon!
For sale
Price cut: $1.6K (10/20)
$247,900
3924 Old Trail Road, Augusta, GA 30907
3beds
1,384sqft
Est.:
Single Family Residence
Built in 1978
0.28 Acres Lot
$238,900 Zestimate®
$179/sqft
$-- HOA
What's special
Stone fireplaceLarge fenced rear yardRaised gardening bedOpen family roomUpgraded oversized patioUpgraded granite countertopsLarge front yard
- 168 days |
- 344 |
- 29 |
Zillow last checked: 8 hours ago
Listing updated: November 28, 2025 at 11:44am
Listed by:
Randal Johnson 407-520-7356,
Century 21 Magnolia
Source: Hive MLS,MLS#: 545082
Tour with a local agent
Facts & features
Interior
Bedrooms & bathrooms
- Bedrooms: 3
- Bathrooms: 2
- Full bathrooms: 2
Rooms
- Room types: Master Bedroom, Bedroom 2, Bedroom 3, Family Room, Dining Room
Primary bedroom
- Level: Lower
- Dimensions: 18 x 14
Bedroom 2
- Level: Upper
- Dimensions: 12 x 14
Bedroom 3
- Level: Upper
- Dimensions: 12 x 14
Dining room
- Level: Lower
- Dimensions: 14 x 12
Family room
- Level: Lower
- Dimensions: 24 x 18
Kitchen
- Level: Lower
- Dimensions: 14 x 16
Heating
- Fireplace(s), Hot Water, Natural Gas
Cooling
- Ceiling Fan(s), Central Air
Appliances
- Included: Dishwasher, Electric Range, Gas Water Heater, Microwave, Refrigerator
Features
- Blinds, Entrance Foyer, Recently Painted, Smoke Detector(s), Split Bedroom, Walk-In Closet(s), Washer Hookup, Electric Dryer Hookup
- Flooring: Carpet, Luxury Vinyl
- Attic: Partially Floored,Pull Down Stairs,Storage
- Number of fireplaces: 1
- Fireplace features: Family Room, Stone
Interior area
- Total structure area: 1,384
- Total interior livable area: 1,384 sqft
Property
Parking
- Parking features: Concrete
Features
- Levels: Two
- Patio & porch: Patio
- Exterior features: Insulated Doors, Insulated Windows, Storm Door(s)
- Fencing: Fenced
Lot
- Size: 0.28 Acres
- Dimensions: 12,197
- Features: Landscaped, See Remarks
Details
- Additional structures: Outbuilding
- Parcel number: 0150027000
Construction
Type & style
- Home type: SingleFamily
- Architectural style: Two Story,Contemporary
- Property subtype: Single Family Residence
Materials
- Vinyl Siding
- Foundation: Slab
- Roof: Composition
Condition
- Updated/Remodeled
- New construction: No
- Year built: 1978
Utilities & green energy
- Sewer: Public Sewer
- Water: Public
Community & HOA
Community
- Features: Street Lights
- Subdivision: Clairmont (CO)
HOA
- Has HOA: No
Location
- Region: Augusta
Financial & listing details
- Price per square foot: $179/sqft
- Tax assessed value: $212,630
- Annual tax amount: $2,655
- Date on market: 7/30/2025
- Cumulative days on market: 168 days
- Listing terms: Cash,Conventional,VA Loan
Estimated market value
$238,900
$227,000 - $251,000
$1,568/mo
Price history
Price history
| Date | Event | Price |
|---|---|---|
| 10/20/2025 | Price change | $247,900-0.6%$179/sqft |
Source: | ||
| 7/29/2025 | Listed for sale | $249,500+91.9%$180/sqft |
Source: | ||
| 5/29/2018 | Sold | $130,000$94/sqft |
Source: | ||
| 4/13/2018 | Listed for sale | $130,000$94/sqft |
Source: SHANNON ROLLINGS REAL ESTATE #425597 Report a problem | ||
Public tax history
Public tax history
| Year | Property taxes | Tax assessment |
|---|---|---|
| 2024 | $2,655 +13.5% | $85,052 +10.6% |
| 2023 | $2,339 +9.7% | $76,928 +24.1% |
| 2022 | $2,131 +5.3% | $61,967 +14.7% |
Find assessor info on the county website
BuyAbility℠ payment
Est. payment
$1,465/mo
Principal & interest
$1184
Property taxes
$194
Home insurance
$87
Climate risks
Neighborhood: Montclair
Nearby schools
GreatSchools rating
- 4/10Warren Road Elementary SchoolGrades: PK-5Distance: 2 mi
- 3/10Tutt Middle SchoolGrades: 6-8Distance: 3.1 mi
- 2/10Westside High SchoolGrades: 9-12Distance: 2.8 mi
Schools provided by the listing agent
- Elementary: Warren Road
- Middle: Tutt
- High: Westside
Source: Hive MLS. This data may not be complete. We recommend contacting the local school district to confirm school assignments for this home.
- Loading
- Loading
