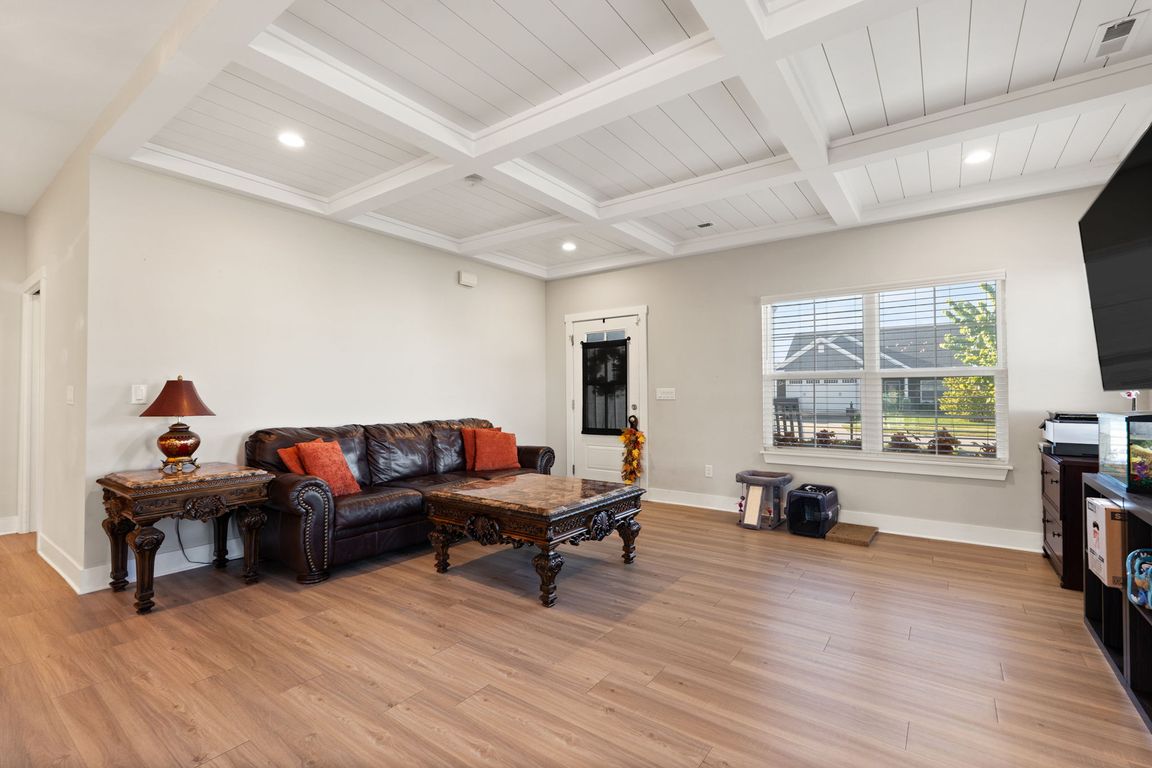
For salePrice cut: $15K (10/27)
$304,999
3beds
1,442sqft
3924 Penny Lane, Jeffersonville, IN 47130
3beds
1,442sqft
Single family residence
Built in 2019
0.25 Acres
2 Attached garage spaces
$212 price/sqft
$375 annually HOA fee
What's special
Barn-door entryCovered front porchTwo-car garageSpacious primary suiteSpa-inspired bathCoffered ceilingsTray ceiling
Modern Craftsman style meets effortless living in this beautifully designed Jeffersonville home! Bright and open, the living area features coffered ceilings, designer lighting, and luxury vinyl plank floors throughout. The white kitchen shines with stainless steel appliances, marble-look countertops, and a large island that’s perfect for entertaining. The spacious primary suite ...
- 11 days |
- 918 |
- 54 |
Likely to sell faster than
Source: SIRA,MLS#: 2025011933 Originating MLS: Southern Indiana REALTORS Association
Originating MLS: Southern Indiana REALTORS Association
Travel times
Living Room
Kitchen
Bedroom
Zillow last checked: 7 hours ago
Listing updated: October 30, 2025 at 07:38am
Listed by:
Jeremy L Ward,
Ward Realty Services,
Jeff Gipe,
Ward Realty Services
Source: SIRA,MLS#: 2025011933 Originating MLS: Southern Indiana REALTORS Association
Originating MLS: Southern Indiana REALTORS Association
Facts & features
Interior
Bedrooms & bathrooms
- Bedrooms: 3
- Bathrooms: 2
- Full bathrooms: 2
Primary bedroom
- Description: Flooring: Carpet
- Level: First
- Dimensions: 12.95 x 13.90
Bedroom
- Description: Flooring: Carpet
- Level: First
- Dimensions: 12.57 x 9.93
Bedroom
- Description: Flooring: Carpet
- Level: First
- Dimensions: 10.16 x 9.94
Dining room
- Description: Flooring: Luxury Vinyl Plank
- Level: First
- Dimensions: 13.13 x 17.14
Other
- Level: First
- Dimensions: 12.62 x 13.90
Other
- Level: First
- Dimensions: 4.92 x 9.02
Kitchen
- Description: Flooring: Luxury Vinyl Plank
- Level: First
- Dimensions: 12.83 x 15.04
Living room
- Description: Flooring: Luxury Vinyl Plank
- Level: First
- Dimensions: 14.08 x 17.14
Other
- Description: Laundry/Mud Room,Flooring: Luxury Vinyl Plank
- Level: First
- Dimensions: 6.67 x 7.37
Heating
- Forced Air
Cooling
- Central Air
Appliances
- Included: Dishwasher, Microwave, Oven, Range, Refrigerator
- Laundry: Main Level, Laundry Room
Features
- Breakfast Bar, Ceiling Fan(s), Eat-in Kitchen, Kitchen Island, Bath in Primary Bedroom, Main Level Primary, Mud Room, Cable TV, Utility Room, Vaulted Ceiling(s)
- Windows: Screens, Thermal Windows
- Has basement: No
- Has fireplace: No
- Fireplace features: None
Interior area
- Total structure area: 1,442
- Total interior livable area: 1,442 sqft
- Finished area above ground: 1,442
- Finished area below ground: 0
Video & virtual tour
Property
Parking
- Total spaces: 2
- Parking features: Attached, Garage, Garage Door Opener
- Attached garage spaces: 2
- Has uncovered spaces: Yes
Features
- Levels: One
- Stories: 1
- Patio & porch: Covered, Deck, Patio, Porch
- Exterior features: Deck, Landscaping, Paved Driveway, Porch, Patio
Lot
- Size: 0.25 Acres
- Features: Corner Lot, Dead End
Details
- Parcel number: 101903501265000009
- Zoning: Residential
- Zoning description: Residential
Construction
Type & style
- Home type: SingleFamily
- Architectural style: One Story
- Property subtype: Single Family Residence
Materials
- Frame, Vinyl Siding
- Foundation: Slab
Condition
- Resale
- New construction: No
- Year built: 2019
Utilities & green energy
- Sewer: Public Sewer
- Water: Connected, Public
Community & HOA
Community
- Features: Sidewalks
- Subdivision: Williams Crossing
HOA
- Has HOA: Yes
- HOA fee: $375 annually
Location
- Region: Jeffersonville
Financial & listing details
- Price per square foot: $212/sqft
- Tax assessed value: $272,200
- Annual tax amount: $2,756
- Date on market: 10/20/2025
- Listing terms: Cash,Conventional,FHA,VA Loan
- Road surface type: Paved