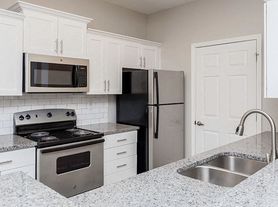Amazing home with great schools in the River Run community right off Peachtree Industrial Blvd! This rental is in phenomenal condition with recent updates throughout. Boasting 3 bedrooms and 2.5 baths with an open concept main floor and two-story foyer entry. All 3 bathrooms have been fully renovated with gorgeous granite counters and marble and ceramic tile, glass showers and a huge soaking tub in the primary bedroom. The kitchen is also fully renovated and leads into a wonderful light-filled breakfast area. The backyard is a manicured haven that is fully fenced and private, with a great patio for relaxing. The Association fees are covered by the owner and offer a pool, playground and tennis courts in the neighborhood. Property will be open for showings by Sunday 10/19.
Listings identified with the FMLS IDX logo come from FMLS and are held by brokerage firms other than the owner of this website. The listing brokerage is identified in any listing details. Information is deemed reliable but is not guaranteed. 2025 First Multiple Listing Service, Inc.
House for rent
$2,200/mo
3924 Riverstone Dr, Suwanee, GA 30024
3beds
1,701sqft
Price may not include required fees and charges.
Singlefamily
Available now
No pets
Central air, ceiling fan
In unit laundry
Attached garage parking
Natural gas, forced air, fireplace
What's special
Open concept main floorManicured havenTwo-story foyer entryGlass showersMarble and ceramic tileHuge soaking tubGorgeous granite counters
- 4 days |
- -- |
- -- |
Travel times
Facts & features
Interior
Bedrooms & bathrooms
- Bedrooms: 3
- Bathrooms: 3
- Full bathrooms: 2
- 1/2 bathrooms: 1
Heating
- Natural Gas, Forced Air, Fireplace
Cooling
- Central Air, Ceiling Fan
Appliances
- Included: Dishwasher, Disposal, Oven, Range, Refrigerator
- Laundry: In Unit, Laundry Room, Main Level
Features
- Ceiling Fan(s), Entrance Foyer 2 Story, High Ceilings 9 ft Main, High Ceilings 9 ft Upper, Low Flow Plumbing Fixtures, Walk-In Closet(s)
- Flooring: Hardwood, Laminate
- Has fireplace: Yes
Interior area
- Total interior livable area: 1,701 sqft
Video & virtual tour
Property
Parking
- Parking features: Attached, Garage, Covered
- Has attached garage: Yes
- Details: Contact manager
Features
- Stories: 2
- Exterior features: Contact manager
Details
- Parcel number: 7240269
Construction
Type & style
- Home type: SingleFamily
- Property subtype: SingleFamily
Materials
- Roof: Composition
Condition
- Year built: 1997
Community & HOA
Community
- Features: Playground, Tennis Court(s)
HOA
- Amenities included: Tennis Court(s)
Location
- Region: Suwanee
Financial & listing details
- Lease term: 12 Months
Price history
| Date | Event | Price |
|---|---|---|
| 10/15/2025 | Listed for rent | $2,200$1/sqft |
Source: FMLS GA #7662768 | ||
| 10/20/2016 | Sold | $209,000+2%$123/sqft |
Source: | ||
| 8/22/2016 | Pending sale | $205,000$121/sqft |
Source: NATION ONE REALTY GROUP, INC. #8050554 | ||
| 8/10/2016 | Listed for sale | $205,000+12.6%$121/sqft |
Source: NATION ONE REALTY GROUP, INC. #8050554 | ||
| 5/3/2016 | Sold | $182,102+1.2%$107/sqft |
Source: Public Record | ||

