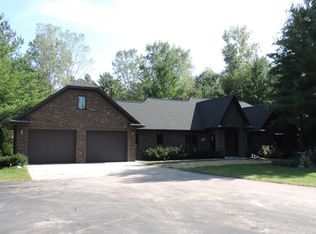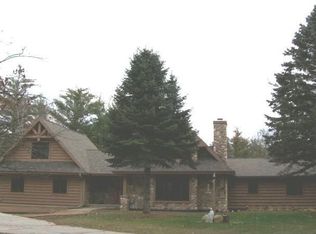Sold
$378,000
3924 Robin Ln, Green Bay, WI 54313
4beds
2,408sqft
Single Family Residence
Built in 1976
1.19 Acres Lot
$434,100 Zestimate®
$157/sqft
$2,700 Estimated rent
Home value
$434,100
$412,000 - $456,000
$2,700/mo
Zestimate® history
Loading...
Owner options
Explore your selling options
What's special
WOW!! Completely remodeled ranch featuring 4 beds, 2 baths on 1.19 acres. Walk in to the beautiful open concept kitchen. Center island holds a farmhouse sink & dishwasher and plenty of space to gather around. Beautiful brand new soft close cabinets with undermount lighting, herringbone backsplash and granite countertops. Double sided fireplace and sliding doors to deck in both dining area and living room. Gorgeous tile floor and double sink vanity in main bathroom, herringbone tile surrounds the new tub. Large bedrooms on main floor. Downstairs you will find an amazing bar area with an awesome bar top and an extra living space with a cozy fireplace and walkout to the yard. Two additional bedrooms, full bath and utility room in LL. Brand new furnace, central air, water heater. A MUST SEE!
Zillow last checked: 8 hours ago
Listing updated: January 09, 2023 at 11:43am
Listed by:
Laura A Rabas PREF:920-634-8988,
Keller Williams Green Bay,
Erin Kasprzycki 920-217-1084,
Keller Williams Green Bay
Bought with:
Shelby M Moore
Shorewest, Realtors
Source: RANW,MLS#: 50267175
Facts & features
Interior
Bedrooms & bathrooms
- Bedrooms: 4
- Bathrooms: 2
- Full bathrooms: 2
Bedroom 1
- Level: Main
- Dimensions: 16x14
Bedroom 2
- Level: Main
- Dimensions: 16x14
Bedroom 3
- Level: Lower
- Dimensions: 13x14
Bedroom 4
- Level: Lower
- Dimensions: 10x10
Dining room
- Level: Main
- Dimensions: 17x10
Family room
- Level: Lower
- Dimensions: 17x12
Kitchen
- Level: Main
- Dimensions: 17x12
Living room
- Level: Main
- Dimensions: 17x16
Other
- Description: Rec Room
- Level: Lower
- Dimensions: 21x13
Other
- Description: Bonus Room
- Level: Lower
- Dimensions: 10x8
Heating
- Forced Air
Cooling
- Forced Air, Central Air
Appliances
- Included: Dishwasher, Microwave, Range, Refrigerator
Features
- At Least 1 Bathtub, Kitchen Island, Walk-in Shower
- Flooring: Wood/Simulated Wood Fl
- Basement: Full,Walk-Out Access,Finished
- Number of fireplaces: 2
- Fireplace features: Two, Wood Burning
Interior area
- Total interior livable area: 2,408 sqft
- Finished area above ground: 1,408
- Finished area below ground: 1,000
Property
Parking
- Total spaces: 2
- Parking features: Attached
- Attached garage spaces: 2
Accessibility
- Accessibility features: 1st Floor Bedroom, 1st Floor Full Bath
Features
- Patio & porch: Deck
Lot
- Size: 1.19 Acres
- Features: Rural - Not Subdivision
Details
- Parcel number: PI4286
- Zoning: Residential
- Special conditions: Arms Length
Construction
Type & style
- Home type: SingleFamily
- Architectural style: Ranch
- Property subtype: Single Family Residence
Materials
- Shake Siding
- Foundation: Block
Condition
- New construction: No
- Year built: 1976
Utilities & green energy
- Sewer: Conventional Septic
- Water: Well
Community & neighborhood
Location
- Region: Green Bay
Price history
| Date | Event | Price |
|---|---|---|
| 1/6/2023 | Sold | $378,000-0.5%$157/sqft |
Source: RANW #50267175 | ||
| 1/3/2023 | Pending sale | $379,900$158/sqft |
Source: RANW #50267175 | ||
| 12/4/2022 | Contingent | $379,900$158/sqft |
Source: | ||
| 11/29/2022 | Price change | $379,900-2.6%$158/sqft |
Source: RANW #50267175 | ||
| 11/16/2022 | Price change | $389,900-2.5%$162/sqft |
Source: RANW #50267175 | ||
Public tax history
| Year | Property taxes | Tax assessment |
|---|---|---|
| 2024 | $4,995 -4.7% | $398,400 +34.4% |
| 2023 | $5,240 +143.3% | $296,400 +105.1% |
| 2022 | $2,154 +4.6% | $144,500 |
Find assessor info on the county website
Neighborhood: 54313
Nearby schools
GreatSchools rating
- 9/10Lannoye Elementary SchoolGrades: PK-5Distance: 3.7 mi
- 7/10Pulaski Community Middle SchoolGrades: 6-8Distance: 5.8 mi
- 9/10Pulaski High SchoolGrades: 9-12Distance: 5.6 mi

Get pre-qualified for a loan
At Zillow Home Loans, we can pre-qualify you in as little as 5 minutes with no impact to your credit score.An equal housing lender. NMLS #10287.

