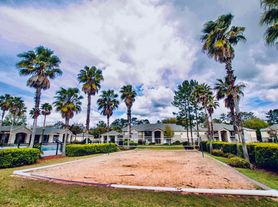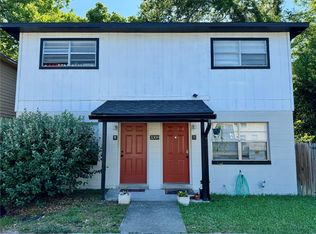This 2 bedroom/1.5 bath unit is located on the second floor and has and open living plan. The unit door opens to the large living/dining area. The kitchen is fully equipped with fridge, stove with oven, over the range microwave, and dishwasher. A full bath with shower is located in the hall. At the end of the hall is the master bathroom that has it's own half bath and a large window for lots of natural light. Across the hall from the master is the second bedroom that also has lots of natural lighting. Both bedrooms have ample closet storage. Right outside your front door is a semi private deck area that would be great for growing some potted plants, to use for sunbathing or to add a little table and some chairs for added outdoor living space.
**At EXIT Realty Producers, we strive to provide an experience that is cost-effective and convenient. That's why we provide a Resident Benefits Package (RBP) to address common headaches for our residents. Our program handles insurance, identity protection, air filter changes, credit building, rent rewards and more at a rate of $45.00/month, added to every property as a required program. More details upon application.
Total Monthly Payment (Rent + RBP)*: $1295.00.
*If you provide your own insurance policy, the RBP cost will be reduced by ($11.95*) the amount of the insurance premium billed by Second Nature Insurance Services (NPN No. 20224621).
House for rent
$1,250/mo
3924 SW 26th Dr #5, Gainesville, FL 32608
2beds
900sqft
Price may not include required fees and charges.
Single family residence
Available now
No pets
What's special
Semi private deck areaOpen living planAmple closet storageLots of natural light
- 106 days |
- -- |
- -- |
Travel times
Looking to buy when your lease ends?
Consider a first-time homebuyer savings account designed to grow your down payment with up to a 6% match & a competitive APY.
Facts & features
Interior
Bedrooms & bathrooms
- Bedrooms: 2
- Bathrooms: 2
- Full bathrooms: 1
- 1/2 bathrooms: 1
Appliances
- Included: Dishwasher, WD Hookup
Features
- WD Hookup
Interior area
- Total interior livable area: 900 sqft
Property
Parking
- Details: Contact manager
Details
- Parcel number: 07294210005
Construction
Type & style
- Home type: SingleFamily
- Property subtype: Single Family Residence
Community & HOA
Location
- Region: Gainesville
Financial & listing details
- Lease term: Contact For Details
Price history
| Date | Event | Price |
|---|---|---|
| 7/11/2025 | Listed for rent | $1,250+4.2%$1/sqft |
Source: Zillow Rentals | ||
| 7/18/2024 | Listing removed | -- |
Source: Zillow Rentals | ||
| 7/11/2024 | Listing removed | $129,000$143/sqft |
Source: | ||
| 3/27/2024 | Pending sale | $129,000$143/sqft |
Source: | ||
| 3/21/2024 | Listed for rent | $1,200+92%$1/sqft |
Source: Zillow Rentals | ||

