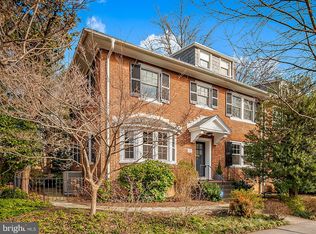Sold for $625,000
$625,000
3925 Canterbury Rd, Baltimore, MD 21218
5beds
3,024sqft
Townhouse
Built in 1920
3,401 Square Feet Lot
$619,600 Zestimate®
$207/sqft
$3,956 Estimated rent
Home value
$619,600
$539,000 - $713,000
$3,956/mo
Zestimate® history
Loading...
Owner options
Explore your selling options
What's special
**OPEN HOUSE CANCELLED, PROPERRY UNDER CONTRACT**LOCATION LOCATION LOCATION-Come see this beautiful and spacious center hall, end of group townhouse in the historic Tuscany/Canterbury community, situated just around the corner from Johns Hopkins University, fine dining and plenty of other activities. This magnificent home is a snapshot in time featuring 5 BR, 3.5 Baths with gleaming hardwood floors thru out. Additional features include a full wine cellar, garage parking, central air, garage parking, beautiful landscaping, an updated kitchen, screened in porch & bluestone patio. This is one home you don't want to slip by, schedule your showing today!
Zillow last checked: 8 hours ago
Listing updated: September 30, 2025 at 06:25am
Listed by:
Mark Richa 410-808-9236,
Cummings & Co. Realtors
Bought with:
Delinda Petrucci, 588393
Berkshire Hathaway HomeServices Homesale Realty
Source: Bright MLS,MLS#: MDBA2178350
Facts & features
Interior
Bedrooms & bathrooms
- Bedrooms: 5
- Bathrooms: 4
- Full bathrooms: 3
- 1/2 bathrooms: 1
- Main level bathrooms: 1
Primary bedroom
- Features: Flooring - HardWood
- Level: Upper
- Area: 221 Square Feet
- Dimensions: 17 X 13
Bedroom 2
- Features: Flooring - HardWood
- Level: Upper
- Area: 156 Square Feet
- Dimensions: 13 X 12
Bedroom 3
- Features: Flooring - HardWood
- Level: Upper
- Area: 143 Square Feet
- Dimensions: 13 X 11
Bedroom 4
- Features: Flooring - HardWood
- Level: Upper
- Area: 143 Square Feet
- Dimensions: 13 X 11
Bedroom 5
- Features: Flooring - HardWood
- Level: Upper
- Area: 130 Square Feet
- Dimensions: 13 X 10
Other
- Level: Unspecified
Basement
- Level: Lower
Breakfast room
- Features: Flooring - HardWood
- Level: Main
- Area: 96 Square Feet
- Dimensions: 12 X 8
Dining room
- Features: Flooring - HardWood
- Level: Main
- Area: 247 Square Feet
- Dimensions: 19 X 13
Foyer
- Features: Flooring - HardWood
- Level: Main
- Area: 175 Square Feet
- Dimensions: 25 X 7
Kitchen
- Features: Flooring - Vinyl
- Level: Main
- Area: 156 Square Feet
- Dimensions: 13 X 12
Living room
- Features: Flooring - HardWood, Fireplace - Wood Burning
- Level: Main
- Area: 294 Square Feet
- Dimensions: 21 X 14
Other
- Level: Unspecified
- Area: 96 Square Feet
- Dimensions: 12 X 8
Screened porch
- Level: Unspecified
Sitting room
- Features: Flooring - Tile/Brick
- Level: Main
- Area: 91 Square Feet
- Dimensions: 13 X 7
Other
- Level: Unspecified
Heating
- Radiator, Steam, Natural Gas
Cooling
- Ceiling Fan(s), Central Air, Window Unit(s), Electric
Appliances
- Included: Cooktop, Dishwasher, Disposal, Dryer, Exhaust Fan, Oven, Refrigerator, Washer, Water Heater
- Laundry: Washer/Dryer Hookups Only
Features
- Breakfast Area, Dining Area, Primary Bath(s), Floor Plan - Traditional, 9'+ Ceilings
- Flooring: Ceramic Tile, Hardwood, Wood
- Windows: Window Treatments
- Basement: Full,Garage Access,Heated,Exterior Entry,Rear Entrance,Unfinished,Windows
- Number of fireplaces: 1
- Fireplace features: Mantel(s)
Interior area
- Total structure area: 4,144
- Total interior livable area: 3,024 sqft
- Finished area above ground: 3,024
- Finished area below ground: 0
Property
Parking
- Total spaces: 2
- Parking features: Garage Door Opener, Underground, Off Street, Attached
- Attached garage spaces: 1
Accessibility
- Accessibility features: None
Features
- Levels: Four
- Stories: 4
- Patio & porch: Patio, Screened, Screened Porch
- Pool features: None
- Has spa: Yes
- Spa features: Bath
- Fencing: Full
Lot
- Size: 3,401 sqft
- Features: Landscaped
Details
- Additional structures: Above Grade, Below Grade
- Parcel number: 0312013695B019
- Zoning: RESIDENTIAL
- Special conditions: Standard
Construction
Type & style
- Home type: Townhouse
- Architectural style: Colonial
- Property subtype: Townhouse
Materials
- Brick
- Foundation: Block, Stone
- Roof: Slate
Condition
- Good
- New construction: No
- Year built: 1920
Utilities & green energy
- Sewer: Public Sewer
- Water: Public
- Utilities for property: Cable, Fixed Wireless
Community & neighborhood
Security
- Security features: Electric Alarm, Motion Detectors
Location
- Region: Baltimore
- Subdivision: Tuscany-canterbury
- Municipality: Baltimore City
HOA & financial
HOA
- Has HOA: Yes
Other
Other facts
- Listing agreement: Exclusive Right To Sell
- Listing terms: Cash,Conventional,FHA,VA Loan
- Ownership: Fee Simple
Price history
| Date | Event | Price |
|---|---|---|
| 9/30/2025 | Sold | $625,000+4.3%$207/sqft |
Source: | ||
| 8/31/2025 | Pending sale | $599,000$198/sqft |
Source: | ||
| 8/27/2025 | Listed for sale | $599,000+5.1%$198/sqft |
Source: | ||
| 12/5/2006 | Sold | $570,000+64.3%$188/sqft |
Source: Public Record Report a problem | ||
| 2/25/2003 | Sold | $347,000+50.9%$115/sqft |
Source: Public Record Report a problem | ||
Public tax history
| Year | Property taxes | Tax assessment |
|---|---|---|
| 2025 | -- | $449,767 +5.1% |
| 2024 | $10,101 | $428,000 |
| 2023 | $10,101 | $428,000 |
Find assessor info on the county website
Neighborhood: Tuscany-Canterbury
Nearby schools
GreatSchools rating
- 7/10Roland Park Elementary/Middle SchoolGrades: PK-8Distance: 1.6 mi
- 3/10Academy For College And Career ExplorationGrades: 6-12Distance: 1 mi
- NAIndependence School Local IGrades: 9-12Distance: 1 mi
Schools provided by the listing agent
- District: Baltimore City Public Schools
Source: Bright MLS. This data may not be complete. We recommend contacting the local school district to confirm school assignments for this home.
Get pre-qualified for a loan
At Zillow Home Loans, we can pre-qualify you in as little as 5 minutes with no impact to your credit score.An equal housing lender. NMLS #10287.
