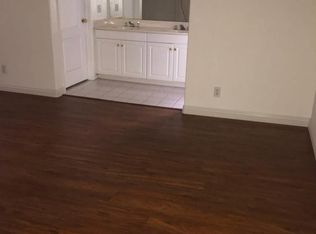Sold for $730,000
Listing Provided by:
ZU-CHEN TSI DRE #01841363 626-322-2900,
IRN REALTY
Bought with: ReMax 2000 Realty
$730,000
3925 Cogswell Rd, El Monte, CA 91732
4beds
1,669sqft
Single Family Residence
Built in 1998
1,876 Square Feet Lot
$766,600 Zestimate®
$437/sqft
$3,494 Estimated rent
Home value
$766,600
$728,000 - $805,000
$3,494/mo
Zestimate® history
Loading...
Owner options
Explore your selling options
What's special
Location, location, location! This well maintained PUD, in a gated community, seats in a convenient location of North El Monte! Close to park, schools, markets, and etc; freeway accesses to 605 & 10 are less than 2 miles. Built in 1998, 4 Beds/3 FULL Baths, double doors entry, high ceiling with abundant sunlight brighten up the living room area when entering the front door. Open floor plan connects living area to the dining, and the kitchen with a door leading to the backyard. One full bath and a decent sized bedroom downstairs which has the access to backyard through a glass sliding door. Upstairs there are a huge, south-facing, master suite, with master bathroom and a walk-in closet! The other two bedrooms located at north side with a shared full bath. A good sized, open loft is at the entry of the stairway, over looking the living room & front door, this additional spaces provides more possibilities of utilization! Property comes with leased solar system. Very low HOA fees, $60 a month currently. More photos to be added soon.
Zillow last checked: 8 hours ago
Listing updated: June 08, 2023 at 04:21pm
Listing Provided by:
ZU-CHEN TSI DRE #01841363 626-322-2900,
IRN REALTY
Bought with:
Jiang Suo, DRE #02141315
ReMax 2000 Realty
Source: CRMLS,MLS#: CV23059396 Originating MLS: California Regional MLS
Originating MLS: California Regional MLS
Facts & features
Interior
Bedrooms & bathrooms
- Bedrooms: 4
- Bathrooms: 3
- Full bathrooms: 3
- Main level bathrooms: 1
- Main level bedrooms: 1
Primary bedroom
- Features: Primary Suite
Bedroom
- Features: Bedroom on Main Level
Bathroom
- Features: Bathtub, Tub Shower
Kitchen
- Features: Tile Counters
Heating
- Central
Cooling
- Central Air
Appliances
- Included: Dishwasher, Free-Standing Range, Disposal, Gas Range, Gas Water Heater, Microwave, Refrigerator, Range Hood
- Laundry: In Garage
Features
- Separate/Formal Dining Room, High Ceilings, Tile Counters, Bedroom on Main Level, Loft, Primary Suite
- Flooring: Carpet
- Doors: Double Door Entry
- Windows: Double Pane Windows, Screens
- Has fireplace: Yes
- Fireplace features: Living Room
- Common walls with other units/homes: No Common Walls
Interior area
- Total interior livable area: 1,669 sqft
Property
Parking
- Total spaces: 3
- Parking features: Garage Faces Front, Garage, Garage Door Opener, Guest, Side By Side
- Attached garage spaces: 2
- Uncovered spaces: 1
Accessibility
- Accessibility features: Safe Emergency Egress from Home, Accessible Doors
Features
- Levels: Two
- Stories: 2
- Entry location: Front Door
- Patio & porch: Concrete
- Pool features: None
- Spa features: None
- Fencing: Block,Wood
- Has view: Yes
- View description: None
Lot
- Size: 1,876 sqft
- Features: Corner Lot
Details
- Parcel number: 8567001040
- Zoning: EMR1AY
- Special conditions: Standard
Construction
Type & style
- Home type: SingleFamily
- Property subtype: Single Family Residence
Materials
- Roof: Tile
Condition
- New construction: No
- Year built: 1998
Utilities & green energy
- Electric: Standard
- Sewer: Public Sewer
- Water: Public
- Utilities for property: Electricity Available, Natural Gas Available, Sewer Connected, Water Available
Green energy
- Energy generation: Solar
Community & neighborhood
Security
- Security features: Carbon Monoxide Detector(s), Fire Sprinkler System, Gated Community, Smoke Detector(s)
Community
- Community features: Curbs, Gated
Location
- Region: El Monte
HOA & financial
HOA
- Has HOA: Yes
- HOA fee: $60 monthly
- Amenities included: Call for Rules, Controlled Access
- Association name: Cogswell Estate
- Association phone: 626-378-3771
Other
Other facts
- Listing terms: Cash,Cash to New Loan,Conventional,Contract
- Road surface type: Paved
Price history
| Date | Event | Price |
|---|---|---|
| 6/8/2023 | Sold | $730,000+6.1%$437/sqft |
Source: | ||
| 4/23/2023 | Pending sale | $688,000$412/sqft |
Source: | ||
| 4/15/2023 | Listed for sale | $688,000+284.4%$412/sqft |
Source: | ||
| 6/22/1999 | Sold | $179,000$107/sqft |
Source: Public Record Report a problem | ||
Public tax history
| Year | Property taxes | Tax assessment |
|---|---|---|
| 2025 | $10,848 +6.5% | $759,491 +2% |
| 2024 | $10,185 +160.7% | $744,600 +176.1% |
| 2023 | $3,907 +3.9% | $269,701 +2% |
Find assessor info on the county website
Neighborhood: River East
Nearby schools
GreatSchools rating
- 2/10Twin Lakes Elementary SchoolGrades: 1-8Distance: 0.6 mi
- 7/10El Monte High SchoolGrades: 9-12Distance: 1.4 mi
Get a cash offer in 3 minutes
Find out how much your home could sell for in as little as 3 minutes with a no-obligation cash offer.
Estimated market value
$766,600
