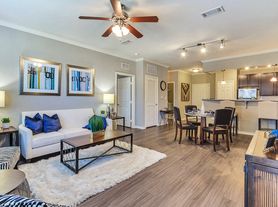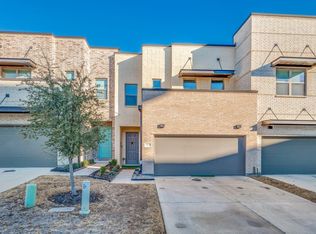Tucked away in the heart of McKinney, this beautifully maintained 2 bed, 2.5 bath townhome by CB Jeni Homes offers the perfect blend of comfort, style, and convenience. From the moment you step inside, you're greeted by large bright windows, an open concept floor plan that feels both warm and inviting. The main level is designed for easy living and effortless entertaining. A modern kitchen, complete with stainless steel appliances and a gas stove, flows seamlessly into the spacious living areas. Whether you're hosting friends or enjoying a quiet evening at home, the layout works beautifully. A convenient powder bath on the first floor adds to the thoughtful design. Upstairs, privacy and comfort await. Both bedrooms are generously sized with large walk-in closets and private baths featuring double sinks, ideal for kids, roommates, or guests. The laundry room is just steps away, making chores a breeze. An oversized garage provides plenty of room for vehicles and storage. Plus, the refrigerator, washer, and dryer are all included, just move right in. Outside, the HOA handles front yard maintenance, freeing up your weekends. And with restaurants, shops, major highways, and scenic walking trails just minutes away, everything you need is close to home. WD & Refrigerator included.
12-18 months lease term
Townhouse for rent
$2,450/mo
3925 Cresthill Dr, McKinney, TX 75070
2beds
1,527sqft
Price may not include required fees and charges.
Townhouse
Available Mon Sep 1 2025
Large dogs OK
Central air
In unit laundry
Attached garage parking
-- Heating
What's special
Gas stoveOpen concept floor planStainless steel appliancesLarge bright windowsModern kitchenOversized garageLarge walk-in closets
- 25 days
- on Zillow |
- -- |
- -- |
Travel times
Looking to buy when your lease ends?
Consider a first-time homebuyer savings account designed to grow your down payment with up to a 6% match & 4.15% APY.
Facts & features
Interior
Bedrooms & bathrooms
- Bedrooms: 2
- Bathrooms: 3
- Full bathrooms: 2
- 1/2 bathrooms: 1
Cooling
- Central Air
Appliances
- Included: Dishwasher, Dryer, Microwave, Oven, Refrigerator, Washer
- Laundry: In Unit
Features
- Flooring: Carpet, Tile
Interior area
- Total interior livable area: 1,527 sqft
Property
Parking
- Parking features: Attached
- Has attached garage: Yes
- Details: Contact manager
Details
- Parcel number: R1163000A03201
Construction
Type & style
- Home type: Townhouse
- Property subtype: Townhouse
Building
Management
- Pets allowed: Yes
Community & HOA
Location
- Region: Mckinney
Financial & listing details
- Lease term: 1 Year
Price history
| Date | Event | Price |
|---|---|---|
| 8/5/2025 | Listed for rent | $2,450-2%$2/sqft |
Source: Zillow Rentals | ||
| 6/22/2023 | Listing removed | -- |
Source: Zillow Rentals | ||
| 6/7/2023 | Listed for rent | $2,500$2/sqft |
Source: Zillow Rentals | ||

