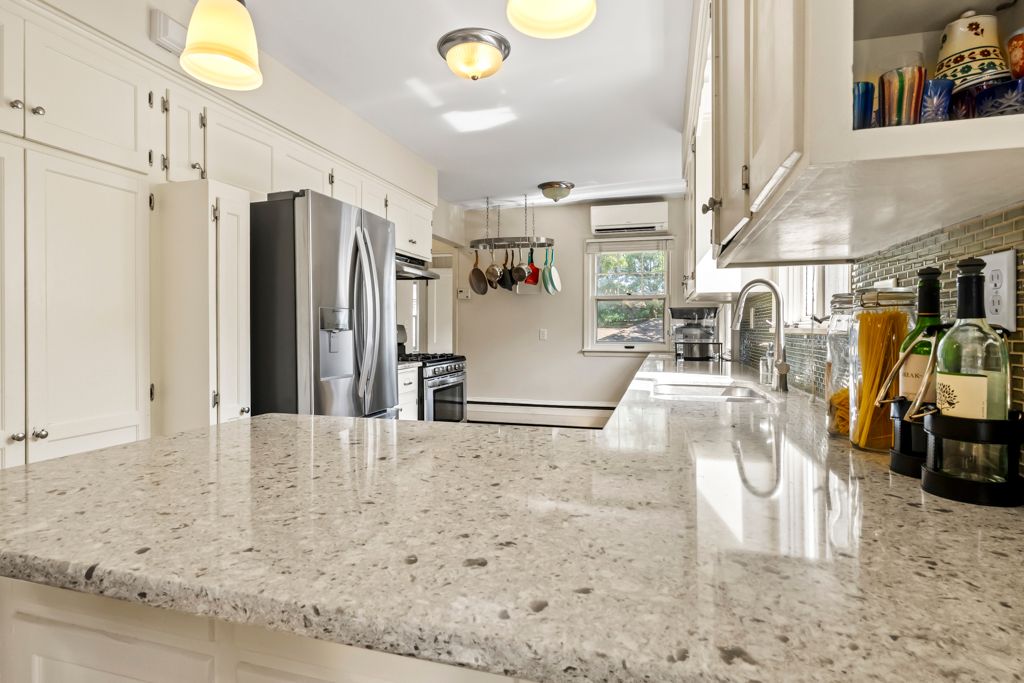
ActivePrice cut: $20K (5/24)
$620,000
4beds
3,009sqft
3925 France Ave S, Minneapolis, MN 55416
4beds
3,009sqft
Single family residence
Built in 1930
5,227 sqft
3 Attached garage spaces
$206 price/sqft
What's special
Welcome to your dream home in the heart of the sought-after Linden Hills neighborhood of Minneapolis! This stunning 4-bedroom, 2-bathroom residence blends classic charm and modern comfort. As you step inside, you're greeted by a spacious living room with gleaming hardwood floors and a cozy fireplace. The open-concept kitchen is a chef's delight, ...
- 133 days
- on Zillow |
- 1,824 |
- 48 |
Source: NorthstarMLS as distributed by MLS GRID,MLS#: 6633392
Travel times
Kitchen
Living Room
Dining Room
Zillow last checked: 7 hours ago
Listing updated: July 18, 2025 at 08:29am
Listed by:
Amber Spangler 757-876-4445,
eXp Realty,
Pemberton Homes 612-260-8777
Source: NorthstarMLS as distributed by MLS GRID,MLS#: 6633392
Facts & features
Interior
Bedrooms & bathrooms
- Bedrooms: 4
- Bathrooms: 2
- Full bathrooms: 1
- 3/4 bathrooms: 1
Rooms
- Room types: Living Room, Patio, Dining Room, Family Room, Kitchen, Bedroom 1, Bedroom 2, Bedroom 3, Bedroom 4, Sun Room, Bonus Room
Bedroom 1
- Level: Main
- Area: 132 Square Feet
- Dimensions: 12x11
Bedroom 2
- Level: Main
- Area: 132 Square Feet
- Dimensions: 12x11
Bedroom 3
- Level: Upper
- Area: 132 Square Feet
- Dimensions: 12x11
Bedroom 4
- Level: Upper
- Area: 144 Square Feet
- Dimensions: 12x12
Bonus room
- Level: Lower
- Area: 260 Square Feet
- Dimensions: 20x13
Dining room
- Level: Main
- Area: 144 Square Feet
- Dimensions: 12x12
Family room
- Level: Lower
- Area: 260 Square Feet
- Dimensions: 20x13
Kitchen
- Level: Main
- Area: 136 Square Feet
- Dimensions: 8x17
Living room
- Level: Main
- Area: 240 Square Feet
- Dimensions: 20x12
Patio
- Level: Main
- Area: 144 Square Feet
- Dimensions: 12x12
Sun room
- Level: Main
- Area: 132 Square Feet
- Dimensions: 12x11
Heating
- Baseboard, Ductless Mini-Split, Fireplace(s), Hot Water, Radiator(s)
Cooling
- Ductless Mini-Split
Appliances
- Included: Dishwasher, Disposal, Dryer, ENERGY STAR Qualified Appliances, Exhaust Fan, Freezer, Gas Water Heater, Microwave, Range, Refrigerator, Stainless Steel Appliance(s), Washer
Features
- Basement: Block,Daylight,Drain Tiled,Finished,Full,Storage Space,Sump Pump
- Number of fireplaces: 1
- Fireplace features: Living Room, Wood Burning
Interior area
- Total structure area: 3,009
- Total interior livable area: 3,009 sqft
- Finished area above ground: 1,761
- Finished area below ground: 502
Video & virtual tour
Property
Parking
- Total spaces: 3
- Parking features: Attached, Detached, Concrete, Tuckunder Garage
- Attached garage spaces: 3
Accessibility
- Accessibility features: None
Features
- Levels: One and One Half
- Stories: 1.5
- Fencing: Invisible,Other,Partial,Wood
Lot
- Size: 5,227.2 Square Feet
- Dimensions: .12
- Features: Near Public Transit, Infill Lot, Many Trees
Details
- Foundation area: 1286
- Parcel number: 0802824220088
- Zoning description: Residential-Single Family
Construction
Type & style
- Home type: SingleFamily
- Property subtype: Single Family Residence
Materials
- Stucco, Block, Brick, Frame
- Foundation: Wood
- Roof: Age 8 Years or Less,Asphalt
Condition
- Age of Property: 95
- New construction: No
- Year built: 1930
Utilities & green energy
- Electric: Circuit Breakers
- Gas: Electric, Natural Gas, Wood
- Sewer: City Sewer/Connected
- Water: City Water/Connected
Community & HOA
Community
- Subdivision: Calhoun Highlands
HOA
- Has HOA: No
Location
- Region: Minneapolis
Financial & listing details
- Price per square foot: $206/sqft
- Tax assessed value: $487,000
- Annual tax amount: $6,370
- Date on market: 4/2/2025
- Road surface type: Paved