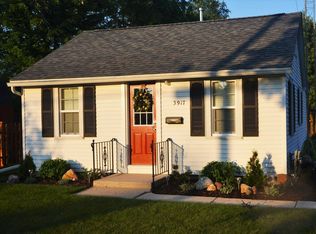Cozy, inviting and Unique are all words to describe this home. You will feel at home the instant you walk in. Many updates including a new laminate floor in the hottest new color. Barn board wall, tin back splash, built in kitchen table and glass sink are just some of what you will find in this home. 3 bedrooms and large family room, attached 2 car garage and large yard completely fenced in.
This property is off market, which means it's not currently listed for sale or rent on Zillow. This may be different from what's available on other websites or public sources.

