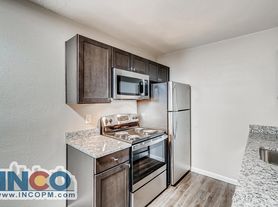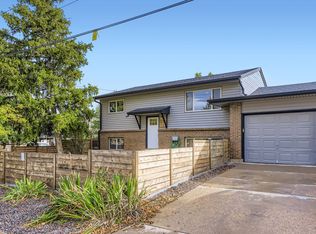Lovely home with beautiful upgrades! Four-bedroom, four-baths. New interior paint, new upstairs flooring, and a finished basement. Must-see primary suite with a walk-in closet and an en-suite bathroom. Updated appliances include washer and dryer. New refrigerator and built-in dishwasher. New sprinkler system for the front yard. Two off-street parking spaces and an attached 2-car garage. It is conveniently located just off highway 285 (West Hampden) in a quiet residential area, Westbridge neighborhood. Walk to Mullen High School, one block to Bear Creek Park and trails, one mile to Santa Fe light rail station and River Point shopping center, and 20 minutes to downtown Denver.
Owner pays for HOA, renter is responsible for Denver water bills, gas and electricity and trash.No smoking allowed. No pets allowed.
House for rent
Accepts Zillow applications
$3,200/mo
3925 W Kenyon Ave, Denver, CO 80236
4beds
2,039sqft
Price may not include required fees and charges.
Single family residence
Available now
No pets
Central air
In unit laundry
Attached garage parking
Forced air
What's special
Finished basementBeautiful upgradesMust-see primary suiteNew interior paintTwo off-street parking spacesWasher and dryerBuilt-in dishwasher
- 40 days |
- -- |
- -- |
Zillow last checked: 9 hours ago
Listing updated: October 31, 2025 at 09:09pm
Travel times
Facts & features
Interior
Bedrooms & bathrooms
- Bedrooms: 4
- Bathrooms: 4
- Full bathrooms: 4
Heating
- Forced Air
Cooling
- Central Air
Appliances
- Included: Dishwasher, Dryer, Microwave, Oven, Refrigerator, Washer
- Laundry: In Unit
Features
- Walk In Closet
- Flooring: Carpet, Hardwood, Tile
Interior area
- Total interior livable area: 2,039 sqft
Property
Parking
- Parking features: Attached, Off Street
- Has attached garage: Yes
- Details: Contact manager
Features
- Exterior features: Electricity not included in rent, Garbage not included in rent, Gas not included in rent, Heating system: Forced Air, Walk In Closet, Water not included in rent
Details
- Parcel number: 0806101056000
Construction
Type & style
- Home type: SingleFamily
- Property subtype: Single Family Residence
Community & HOA
Location
- Region: Denver
Financial & listing details
- Lease term: 1 Year
Price history
| Date | Event | Price |
|---|---|---|
| 11/1/2025 | Price change | $3,200-3%$2/sqft |
Source: Zillow Rentals | ||
| 10/30/2025 | Price change | $3,300+3.1%$2/sqft |
Source: Zillow Rentals | ||
| 10/25/2025 | Price change | $3,200-1.5%$2/sqft |
Source: Zillow Rentals | ||
| 10/19/2025 | Price change | $3,250-1.5%$2/sqft |
Source: Zillow Rentals | ||
| 9/26/2025 | Price change | $3,300-1.5%$2/sqft |
Source: Zillow Rentals | ||

