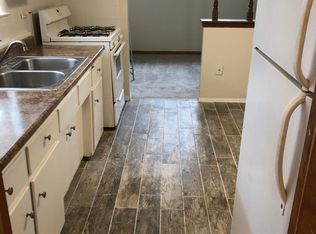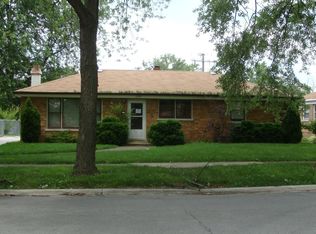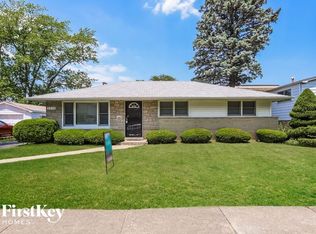Closed
$180,000
3926 212th Pl, Matteson, IL 60443
3beds
1,210sqft
Single Family Residence
Built in 1958
7,812 Square Feet Lot
$192,700 Zestimate®
$149/sqft
$2,483 Estimated rent
Home value
$192,700
$172,000 - $216,000
$2,483/mo
Zestimate® history
Loading...
Owner options
Explore your selling options
What's special
Prepare to be impressed by this well maintained ranch home, nestled on a picturesque tree-lined street in the heart of Old Matteson. This home boasts a side drive and a generous 2.5 car detached garage, offering both convenience and ample parking space. Step inside as you explore the main floor, featuring a large formal living room with gleaming hardwood floors, an elegant dining area, and three spacious bedrooms. The kitchen has been remodeled with pristine cabinets, gleaming granite countertops, and stainless steel appliances. Additional features include: New garage, newer roof, newer A/C, and shed. Don't miss your chance to make this beautifully maintained home yours! Exclude extra fridge.
Zillow last checked: 8 hours ago
Listing updated: June 20, 2024 at 01:22pm
Listing courtesy of:
Maria Mastrolonardo 630-420-1220,
RE/MAX of Naperville,
Alexandra Lewkowicz 708-256-2144,
RE/MAX of Naperville
Bought with:
Yaritza Velasquez
Luna Realty Group
Source: MRED as distributed by MLS GRID,MLS#: 12045143
Facts & features
Interior
Bedrooms & bathrooms
- Bedrooms: 3
- Bathrooms: 1
- Full bathrooms: 1
Primary bedroom
- Features: Flooring (Hardwood)
- Level: Main
- Area: 130 Square Feet
- Dimensions: 10X13
Bedroom 2
- Features: Flooring (Hardwood)
- Level: Main
- Area: 99 Square Feet
- Dimensions: 9X11
Bedroom 3
- Features: Flooring (Hardwood)
- Level: Main
- Area: 99 Square Feet
- Dimensions: 9X11
Dining room
- Features: Flooring (Hardwood)
- Level: Main
- Area: 99 Square Feet
- Dimensions: 11X9
Kitchen
- Features: Kitchen (Eating Area-Table Space), Flooring (Ceramic Tile)
- Level: Main
- Area: 99 Square Feet
- Dimensions: 11X9
Laundry
- Features: Flooring (Ceramic Tile)
- Level: Main
- Area: 64 Square Feet
- Dimensions: 8X8
Living room
- Features: Flooring (Hardwood)
- Level: Main
- Area: 242 Square Feet
- Dimensions: 11X22
Heating
- Natural Gas, Forced Air
Cooling
- Central Air
Appliances
- Included: Range, Refrigerator, Washer, Dryer
- Laundry: Main Level, In Unit
Features
- Flooring: Hardwood
- Basement: Crawl Space
Interior area
- Total structure area: 0
- Total interior livable area: 1,210 sqft
Property
Parking
- Total spaces: 2
- Parking features: Concrete, Garage Door Opener, On Site, Garage Owned, Detached, Garage
- Garage spaces: 2
- Has uncovered spaces: Yes
Accessibility
- Accessibility features: No Disability Access
Features
- Stories: 1
Lot
- Size: 7,812 sqft
- Dimensions: 63X124
Details
- Parcel number: 31233180040000
- Special conditions: None
Construction
Type & style
- Home type: SingleFamily
- Architectural style: Ranch
- Property subtype: Single Family Residence
Materials
- Brick
- Roof: Asphalt
Condition
- New construction: No
- Year built: 1958
Details
- Builder model: RANCH
Utilities & green energy
- Electric: Circuit Breakers, 100 Amp Service
- Sewer: Public Sewer
- Water: Lake Michigan
Community & neighborhood
Community
- Community features: Curbs, Sidewalks, Street Lights, Street Paved
Location
- Region: Matteson
- Subdivision: Old Matteson
Other
Other facts
- Listing terms: Conventional
- Ownership: Fee Simple
Price history
| Date | Event | Price |
|---|---|---|
| 6/20/2024 | Sold | $180,000+0.6%$149/sqft |
Source: | ||
| 6/2/2024 | Pending sale | $179,000$148/sqft |
Source: | ||
| 5/7/2024 | Contingent | $179,000$148/sqft |
Source: | ||
| 5/2/2024 | Listed for sale | $179,000+104.6%$148/sqft |
Source: | ||
| 6/27/1994 | Sold | $87,500$72/sqft |
Source: Public Record | ||
Public tax history
| Year | Property taxes | Tax assessment |
|---|---|---|
| 2023 | $3,320 +442.3% | $13,999 +75.7% |
| 2022 | $612 -14.9% | $7,969 |
| 2021 | $720 -6.1% | $7,969 |
Find assessor info on the county website
Neighborhood: 60443
Nearby schools
GreatSchools rating
- 4/10Matteson Elementary SchoolGrades: K-3Distance: 0.5 mi
- 5/10O W Huth Middle SchoolGrades: 7-8Distance: 0.4 mi
- 3/10Rich Township High SchoolGrades: 9-12Distance: 1.3 mi
Schools provided by the listing agent
- Elementary: Matteson Elementary School
- Middle: O W Huth Middle School
- District: 162
Source: MRED as distributed by MLS GRID. This data may not be complete. We recommend contacting the local school district to confirm school assignments for this home.

Get pre-qualified for a loan
At Zillow Home Loans, we can pre-qualify you in as little as 5 minutes with no impact to your credit score.An equal housing lender. NMLS #10287.
Sell for more on Zillow
Get a free Zillow Showcase℠ listing and you could sell for .
$192,700
2% more+ $3,854
With Zillow Showcase(estimated)
$196,554

