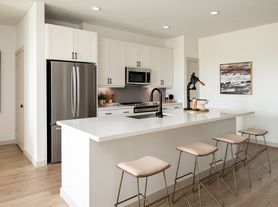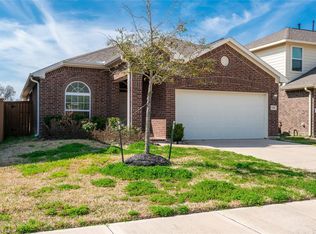Welcome to 3926 Glory Green Dr, conveniently located in quiet cul-de-sac and only a few streets from community amenities.This exceptional two-story home boasts an open-concept floor plan that effortlessly blends style and comfort. The heart of the home is the spacious island kitchen, perfect for both everyday living and entertaining, which flows seamlessly into the expansive great room and dining area. Large windows bathe the space in natural light, creating an inviting atmosphere for family gatherings or hosting guests.The thoughtfully designed layout offers privacy and convenience, with the elegant primary suite located on the first floor for easy access and a peaceful retreat. Upstairs, you'll find generously sized secondary bedrooms, perfect for family members or guests. Enjoy outdoor living with a charming covered patio, ideal for relaxing or dining alfresco.
Copyright notice - Data provided by HAR.com 2022 - All information provided should be independently verified.
House for rent
$2,300/mo
3926 Glory Green St, Brookshire, TX 77423
4beds
1,785sqft
Price may not include required fees and charges.
Singlefamily
Available now
-- Pets
Electric
Common area laundry
2 Attached garage spaces parking
Natural gas
What's special
Open-concept floor planDining areaRelaxing or dining alfrescoLarge windowsNatural lightCharming covered patioQuiet cul-de-sac
- 4 days |
- -- |
- -- |
Travel times
Looking to buy when your lease ends?
Consider a first-time homebuyer savings account designed to grow your down payment with up to a 6% match & a competitive APY.
Facts & features
Interior
Bedrooms & bathrooms
- Bedrooms: 4
- Bathrooms: 3
- Full bathrooms: 2
- 1/2 bathrooms: 1
Heating
- Natural Gas
Cooling
- Electric
Appliances
- Included: Dishwasher, Disposal, Dryer, Microwave, Oven, Range, Refrigerator, Washer
- Laundry: Common Area, Electric Dryer Hookup, In Unit, Washer Hookup
Features
- 3 Bedrooms Up, High Ceilings, Prewired for Alarm System, Primary Bed - 1st Floor, Walk-In Closet(s)
- Flooring: Carpet, Laminate
Interior area
- Total interior livable area: 1,785 sqft
Video & virtual tour
Property
Parking
- Total spaces: 2
- Parking features: Attached, Covered
- Has attached garage: Yes
- Details: Contact manager
Features
- Stories: 2
- Exterior features: 1 Living Area, 3 Bedrooms Up, Additional Parking, Architecture Style: Traditional, Attached, Back Yard, Clubhouse, Common Area, Electric Dryer Hookup, Entry, Flooring: Laminate, Formal Dining, Formal Living, Full Size, Garage Door Opener, Garbage Service, Heating: Gas, High Ceilings, Instant Hot Water, Insulated/Low-E windows, Jogging Path, Jogging Track, Living Area - 1st Floor, Lot Features: Back Yard, Subdivided, Park, Patio/Deck, Playground, Pool, Prewired for Alarm System, Primary Bed - 1st Floor, Sprinkler System, Subdivided, Trail(s), Trash Pick Up, Utility Room, Walk-In Closet(s), Washer Hookup, Water Heater, Window Coverings
Construction
Type & style
- Home type: SingleFamily
- Property subtype: SingleFamily
Condition
- Year built: 2024
Community & HOA
Community
- Features: Clubhouse, Playground
- Security: Security System
Location
- Region: Brookshire
Financial & listing details
- Lease term: Long Term
Price history
| Date | Event | Price |
|---|---|---|
| 10/29/2025 | Listed for rent | $2,300$1/sqft |
Source: | ||
| 3/28/2025 | Listing removed | $2,300$1/sqft |
Source: | ||
| 12/22/2024 | Listed for rent | $2,300$1/sqft |
Source: | ||

