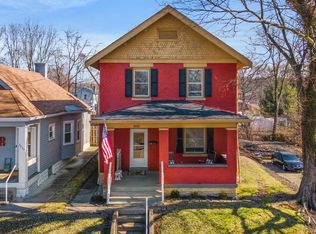Sold for $250,000 on 08/22/25
$250,000
3926 Huntington Ave, Covington, KY 41015
2beds
--sqft
Single Family Residence, Residential
Built in ----
6,098.4 Square Feet Lot
$253,900 Zestimate®
$--/sqft
$1,542 Estimated rent
Home value
$253,900
$239,000 - $269,000
$1,542/mo
Zestimate® history
Loading...
Owner options
Explore your selling options
What's special
100 percent Financing Available Through the City of Covington! This immaculate brick home blends timeless character with thoughtful updates throughout. Enjoy soaring ceilings, gleaming hardwood floors, and an open floor plan filled with natural light. The original stained-glass windows, stunning woodwork, cased openings, and shadow box archways showcase the home's historic charm, while modern touches like shiplap accents, barn doors, and updated lighting bring fresh style. The remodeled chef's kitchen features built-in appliances, granite countertops, subway tile backsplash, floating shelves, and stainless steel appliances. The home offers first-floor laundry with a half bath, carpeted bedrooms, a remodeled full bathroom with a custom tiled shower/tub combo, and a dry, usable basement. Outside, relax on the covered front porch, entertain around the custom fire pit, or garden in the flat, double-fenced yard with a wooded tree line for privacy. Located just 2 miles from I-275 and 5 miles to downtown Cincinnati, this property is a rare mix of character, updates, and location.
Zillow last checked: 8 hours ago
Listing updated: September 21, 2025 at 10:17pm
Listed by:
The Treas Team 859-525-7900,
Huff Realty - Florence
Bought with:
Paula Ritter, 230670
Sibcy Cline, REALTORS-Florence
Source: NKMLS,MLS#: 634333
Facts & features
Interior
Bedrooms & bathrooms
- Bedrooms: 2
- Bathrooms: 2
- Full bathrooms: 1
- 1/2 bathrooms: 1
Primary bedroom
- Features: Carpet Flooring, Ceiling Fan(s)
- Level: Second
- Area: 168
- Dimensions: 14 x 12
Bedroom 2
- Features: Carpet Flooring, Ceiling Fan(s)
- Level: Second
- Area: 140
- Dimensions: 14 x 10
Dining room
- Features: Walk-Out Access, Laminate Flooring, Recessed Lighting
- Level: First
- Area: 99
- Dimensions: 11 x 9
Entry
- Features: Walk-Out Access, Laminate Flooring
- Level: First
- Area: 70
- Dimensions: 10 x 7
Kitchen
- Features: Walk-Out Access, Laminate Flooring, Kitchen Island, Eat-in Kitchen, Wood Cabinets, Recessed Lighting
- Level: First
- Area: 132
- Dimensions: 12 x 11
Laundry
- Features: Walk-Out Access, Plank Flooring
- Level: First
- Area: 99
- Dimensions: 11 x 9
Living room
- Features: Laminate Flooring, Recessed Lighting
- Level: First
- Area: 169
- Dimensions: 13 x 13
Heating
- Forced Air
Cooling
- Central Air
Appliances
- Included: Stainless Steel Appliance(s), Gas Range, Dishwasher, Microwave, Refrigerator
- Laundry: Main Level
Features
- Kitchen Island, Storage, Granite Counters, Eat-in Kitchen, Ceiling Fan(s), High Ceilings, Recessed Lighting
- Doors: Multi Panel Doors
- Windows: Vinyl Frames
- Attic: Storage
Property
Parking
- Parking features: No Garage, On Street
- Has uncovered spaces: Yes
Features
- Levels: Two
- Stories: 2
- Patio & porch: Patio, Porch
- Exterior features: Fire Pit
- Fencing: Chain Link
Lot
- Size: 6,098 sqft
- Features: Cleared, Level
Details
- Parcel number: 0563223041.00
Construction
Type & style
- Home type: SingleFamily
- Architectural style: Traditional
- Property subtype: Single Family Residence, Residential
Materials
- Brick, Vinyl Siding
- Foundation: Stone
- Roof: Shingle
Condition
- Existing Structure
- New construction: No
Utilities & green energy
- Sewer: Public Sewer
- Water: Public
- Utilities for property: Cable Available
Community & neighborhood
Location
- Region: Covington
Price history
| Date | Event | Price |
|---|---|---|
| 8/22/2025 | Sold | $250,000+8.7% |
Source: | ||
| 7/18/2025 | Pending sale | $229,900 |
Source: | ||
| 7/15/2025 | Listed for sale | $229,900+17.3% |
Source: | ||
| 6/14/2022 | Sold | $196,000+3.2% |
Source: Public Record | ||
| 5/11/2022 | Pending sale | $189,900 |
Source: | ||
Public tax history
| Year | Property taxes | Tax assessment |
|---|---|---|
| 2022 | $727 -20.6% | $55,000 -8.3% |
| 2021 | $915 -22.5% | $60,000 |
| 2020 | $1,182 | $60,000 |
Find assessor info on the county website
Neighborhood: 41015
Nearby schools
GreatSchools rating
- 6/10Latonia Elementary SchoolGrades: K-5Distance: 0.1 mi
- 4/10Holmes Middle SchoolGrades: 6-8Distance: 1.2 mi
- 2/10Holmes High SchoolGrades: 9-12Distance: 1.2 mi
Schools provided by the listing agent
- Elementary: Latonia Elementary
- Middle: Holmes Middle School
- High: Holmes Senior High
Source: NKMLS. This data may not be complete. We recommend contacting the local school district to confirm school assignments for this home.

Get pre-qualified for a loan
At Zillow Home Loans, we can pre-qualify you in as little as 5 minutes with no impact to your credit score.An equal housing lender. NMLS #10287.
