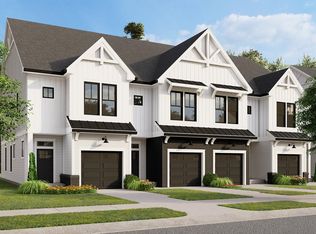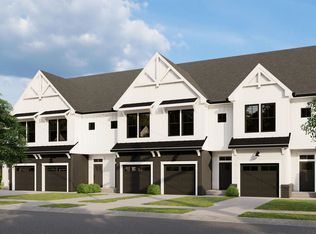Sold for $547,053
$547,053
3926 Milltown Ridge Run, Raleigh, NC 27612
3beds
2,098sqft
Townhouse, Residential
Built in 2023
1,742.4 Square Feet Lot
$566,700 Zestimate®
$261/sqft
$2,728 Estimated rent
Home value
$566,700
$538,000 - $601,000
$2,728/mo
Zestimate® history
Loading...
Owner options
Explore your selling options
What's special
PRE SALE OPPORTUNITY in a perfect location close to RTP, RDU, NCSU, PNC arena, Downtown Raleigh, Crabtree Mall, SAS etc. Luxury townhome where you can select all of your design choices yourself. This price includes all structural upgrades like private deck off of primary bedroom, separate tub and shower in primary bath, finished garage, oak treads, etc. Open concept with living area on first floor and bedrooms with secondary living spaces upstairs. Lots of light streaming in through the 6' windows. Have lots of "stuff"? No worries as this plan has tons of walk in storage! One of the last opportunities left at The Parc. Come in today before it is too late! Special incentive on this home at design studio.
Zillow last checked: 8 hours ago
Listing updated: October 27, 2025 at 05:12pm
Listed by:
Theresa Braswell 919-215-9440,
Baker Residential
Bought with:
Anthony Greco, 280288
Hodge & Kittrell Sotheby's Int
Source: Doorify MLS,MLS#: 2485218
Facts & features
Interior
Bedrooms & bathrooms
- Bedrooms: 3
- Bathrooms: 4
- Full bathrooms: 3
- 1/2 bathrooms: 1
Heating
- Forced Air, Natural Gas
Cooling
- Central Air
Appliances
- Included: Dishwasher, ENERGY STAR Qualified Appliances, Gas Range, Microwave, Plumbed For Ice Maker, Self Cleaning Oven, Tankless Water Heater
- Laundry: Electric Dryer Hookup, Laundry Room, Upper Level
Features
- Double Vanity, Entrance Foyer, Granite Counters, High Ceilings, Living/Dining Room Combination, Separate Shower, Shower Only, Smooth Ceilings, Storage, Walk-In Closet(s), Walk-In Shower
- Flooring: Carpet, Vinyl, Tile
- Number of fireplaces: 1
Interior area
- Total structure area: 2,098
- Total interior livable area: 2,098 sqft
- Finished area above ground: 2,098
- Finished area below ground: 0
Property
Parking
- Total spaces: 1
- Parking features: Garage, Garage Door Opener, Garage Faces Front
- Garage spaces: 1
Features
- Levels: Three Or More, Tri-Level
- Patio & porch: Covered, Deck, Porch
- Exterior features: Rain Gutters
- Has view: Yes
Lot
- Size: 1,742 sqft
- Features: Landscaped
Details
- Parcel number: 0795082608
Construction
Type & style
- Home type: Townhouse
- Architectural style: Farmhouse, Transitional
- Property subtype: Townhouse, Residential
Materials
- Brick, Fiber Cement, Radiant Barrier
- Foundation: Slab
Condition
- New construction: Yes
- Year built: 2023
Details
- Builder name: Baker Residential
Utilities & green energy
- Sewer: Public Sewer
- Water: Public
- Utilities for property: Cable Available
Green energy
- Energy efficient items: Lighting, Thermostat
Community & neighborhood
Location
- Region: Raleigh
- Subdivision: The Parc at Edwards Mill
HOA & financial
HOA
- Has HOA: Yes
- HOA fee: $160 monthly
- Services included: Maintenance Grounds, Maintenance Structure
Price history
| Date | Event | Price |
|---|---|---|
| 6/27/2023 | Sold | $547,053+6.2%$261/sqft |
Source: | ||
| 2/12/2023 | Pending sale | $515,066$246/sqft |
Source: | ||
| 2/1/2023 | Price change | $515,066+5.3%$246/sqft |
Source: | ||
| 11/28/2022 | Listed for sale | $489,236$233/sqft |
Source: | ||
Public tax history
| Year | Property taxes | Tax assessment |
|---|---|---|
| 2025 | $4,625 +8.1% | $528,029 +7.7% |
| 2024 | $4,279 +403.3% | $490,395 +528.7% |
| 2023 | $850 +207.6% | $78,000 |
Find assessor info on the county website
Neighborhood: Northwest Raleigh
Nearby schools
GreatSchools rating
- 5/10Stough ElementaryGrades: PK-5Distance: 0.2 mi
- 6/10Oberlin Middle SchoolGrades: 6-8Distance: 2.5 mi
- 7/10Needham Broughton HighGrades: 9-12Distance: 3.9 mi
Schools provided by the listing agent
- Elementary: Wake - Stough
- Middle: Wake - Oberlin
- High: Wake - Broughton
Source: Doorify MLS. This data may not be complete. We recommend contacting the local school district to confirm school assignments for this home.
Get a cash offer in 3 minutes
Find out how much your home could sell for in as little as 3 minutes with a no-obligation cash offer.
Estimated market value$566,700
Get a cash offer in 3 minutes
Find out how much your home could sell for in as little as 3 minutes with a no-obligation cash offer.
Estimated market value
$566,700

