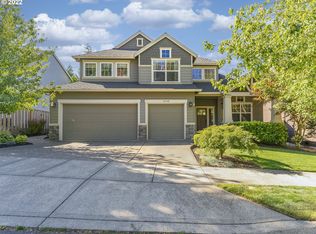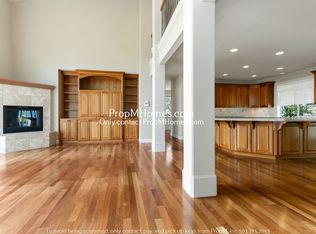This beautiful home, nestled on a corner lot in sought-after Forest Heights, offers charm, comfort, and modern luxury. Welcome guests in the light-filled, open-concept living space with soaring vaulted ceilings, or create culinary delights in the gourmet kitchen featuring quartz countertops, a gas cooktop island, and double ovens. Enjoy seamless indoor-outdoor living with a covered deck, ideal for summer evenings. Unwind in the cozy family room, where a gas fireplace and large windows bathe the space in natural light. Retreat to the peaceful master suite with a spa-like en-suite and walk-in closet. A versatile den/bedroom on the main floor and a spacious upstairs bonus room provide flexible living options. Enjoy year-round comfort with central AC/heat, custom blinds, and included washer/dryer. Step outside to a rare, flat, fenced yard with strawberry and raspberry patches perfect for gardening or play. Explore nearby Forest Park's 80+ miles of trails (just a 10-minute walk to the trailhead!) or stroll around the neighborhood enjoying the stunning views. Located in an exceptional school district (Forest Park Elementary, Lincoln High, French International School, and Catlin Gabel), this home offers easy access to the Hi-Tech Corridor (Intel, Nike), hospitals, downtown Portland, shops, and parks perfect for commuters and families alike. Highlights: Prime Forest Heights Location Updated Craftsman with Modern Amenities Flat, Fenced Yard with Fruit Patches Direct Access to Forest Park Trails Top-Rated Schools Rent: $4,500/month (12-month lease minimum). Security Deposit: $5,000. Pet Policy: $75/pet/month + $500/pet deposit. Up to 2 pets total allowed. All pets must be pre-approved after an in-person meeting with the pet and owner. Please provide pet details (type, breed, age, behavior history) with your application. Requirements: Minimum credit score of 680, 3x rent-to-income ratio. All adults aged 18+ need to apply. All the adults in the household need to be on the lease. Renter's Insurance: Required for all tenants. Must include liability and accidental water damage coverage caused by the tenant. Proof of insurance required before move-in. Homeowner must be listed as a notified party on the policy. Utilities & Landscaping: Tenant responsibility. No smoking allowed.
This property is off market, which means it's not currently listed for sale or rent on Zillow. This may be different from what's available on other websites or public sources.

