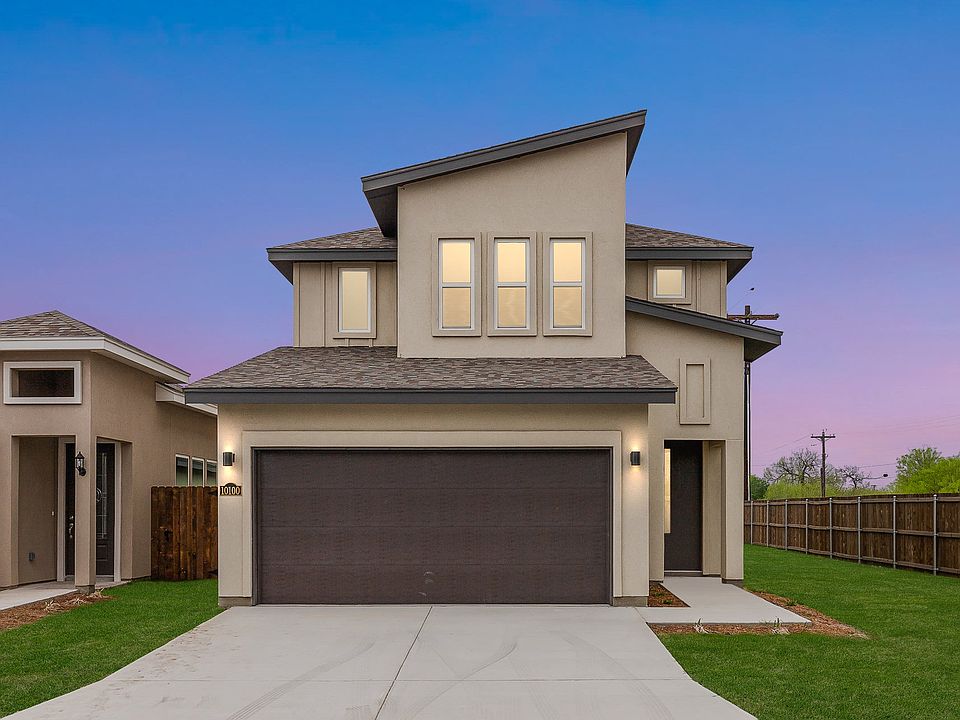The two-story Allegrini, part of our Villas Collection, has 3 bedrooms and 2.5 bathrooms. This floor plan is a great size for families who want to stay connected. With a smart layout and modern style, it offers both comfort and function for everyday living. A welcoming entryway on the first floor leads to an open-concept layout with the family room, dining area, and the heart of the home-the kitchen. A covered patio gives you extra space to enjoy the outdoors. There's also a powder room and a 2-car garage for added storage and convenience. Upstairs, all bedrooms are located together, making it ideal for families who want to stay close. The private primary suite has a large walk-in closet and a full bathroom with two sinks and a walk-in shower. Two more bedrooms share a full bathroom, and the laundry area is close by for easy access. Highlights: - Quartz Countertops - Covered Patio - All Bedrooms located upstairs - Open Concept Living ** Photos do not represent final production of home.
New construction
$261,990
3926 Peggy Dr, Laredo, TX 78046
3beds
1,386sqft
Single Family Residence
Built in 2025
3,959 Square Feet Lot
$-- Zestimate®
$189/sqft
$-- HOA
Under construction (available February 2026)
Currently being built and ready to move in soon. Reserve today by contacting the builder.
What's special
Welcoming entrywayQuartz countertopsCovered patioAll bedrooms located upstairsLarge walk-in closetPowder roomPrivate primary suite
This home is based on the Allegrini plan.
Call: (956) 539-4040
- 5 days |
- 33 |
- 3 |
Zillow last checked: October 21, 2025 at 01:20am
Listing updated: October 21, 2025 at 01:20am
Listed by:
Esperanza Homes
Source: Esperanza Homes
Travel times
Schedule tour
Select your preferred tour type — either in-person or real-time video tour — then discuss available options with the builder representative you're connected with.
Facts & features
Interior
Bedrooms & bathrooms
- Bedrooms: 3
- Bathrooms: 3
- Full bathrooms: 2
- 1/2 bathrooms: 1
Interior area
- Total interior livable area: 1,386 sqft
Property
Parking
- Total spaces: 2
- Parking features: Garage
- Garage spaces: 2
Features
- Levels: 2.0
- Stories: 2
Lot
- Size: 3,959 Square Feet
Construction
Type & style
- Home type: SingleFamily
- Property subtype: Single Family Residence
Condition
- New Construction,Under Construction
- New construction: Yes
- Year built: 2025
Details
- Builder name: Esperanza Homes
Community & HOA
Community
- Subdivision: Cielo Vista
Location
- Region: Laredo
Financial & listing details
- Price per square foot: $189/sqft
- Date on market: 10/21/2025
About the community
Find your dream home in Cielo Vista, a Laredo community exclusively developed and built by Esperanza Homes. Cielo Vista brings quality craftsmanship, energy efficiency, and modern design into every street, home and detail. Discover the Esperanza Homes E-Difference with spacious floor plans built for real life. Choose from Contemporary, Farmhouse, Tuscan and Traditional elevations to create a home that's truly your own.
Source: Esperanza Homes
