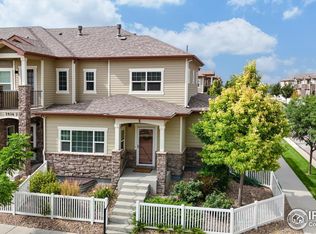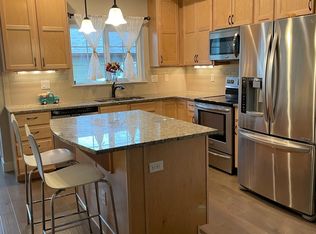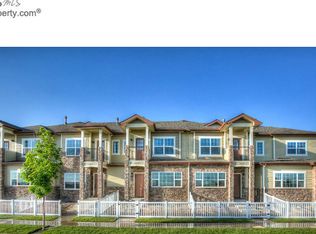Sold for $565,000 on 10/10/24
$565,000
3926 Precision Drive Bldg 7 #E, Fort Collins, CO 80528
3beds
3,293sqft
Condominium
Built in 2017
-- sqft lot
$556,300 Zestimate®
$172/sqft
$2,782 Estimated rent
Home value
$556,300
$528,000 - $584,000
$2,782/mo
Zestimate® history
Loading...
Owner options
Explore your selling options
What's special
Offering an unparalleled living experience. Step inside to discover an open floor plan with high-end finishes throughout. As the builder's model unit, this home features all the premium upgrades and updates available. The main floor living area showcases engineered wood floors, fireplace, plus a main floor study. Kitchen finishes include a new refrigerator, granite counters, new microwave and 2-tone cabinets. Upper level has a large loft area offering additional living space, perfect for a family room, home gym, or media center. Step outside to a charming covered patio and a small fenced backyard, ideal for a small garden. Residents will also appreciate access to a large community pool, and clubhouse. Experience the perfect blend of sophistication and comfort in this exquisite home.
Zillow last checked: 8 hours ago
Listing updated: October 10, 2025 at 03:21am
Listed by:
JoAnn Caddoo 9704821781,
RE/MAX Alliance-FTC Dwtn
Bought with:
Sarah Tyler, 100067947
Kentwood RE Northern Prop Llc
Source: REcolorado,MLS#: IR1015407
Facts & features
Interior
Bedrooms & bathrooms
- Bedrooms: 3
- Bathrooms: 3
- Full bathrooms: 2
- 1/2 bathrooms: 1
- Main level bathrooms: 2
- Main level bedrooms: 1
Bedroom
- Description: Carpet
- Level: Upper
- Area: 171 Square Feet
- Dimensions: 9 x 19
Bedroom
- Description: Carpet
- Level: Upper
- Area: 195 Square Feet
- Dimensions: 13 x 15
Bedroom
- Description: Carpet
- Features: Primary Suite
- Level: Main
- Area: 143 Square Feet
- Dimensions: 11 x 13
Bathroom
- Level: Upper
Bathroom
- Level: Main
Bathroom
- Features: Primary Suite
- Level: Main
Dining room
- Level: Main
- Area: 120 Square Feet
- Dimensions: 10 x 12
Kitchen
- Level: Main
- Area: 104 Square Feet
- Dimensions: 8 x 13
Laundry
- Level: Upper
- Area: 18 Square Feet
- Dimensions: 3 x 6
Living room
- Level: Main
- Area: 252 Square Feet
- Dimensions: 14 x 18
Office
- Level: Main
- Area: 110 Square Feet
- Dimensions: 10 x 11
Heating
- Forced Air
Cooling
- Central Air
Appliances
- Included: Dishwasher, Disposal, Dryer, Microwave, Oven, Refrigerator, Washer
- Laundry: In Unit
Features
- Eat-in Kitchen, Kitchen Island, Open Floorplan, Walk-In Closet(s)
- Flooring: Wood
- Windows: Window Coverings
- Basement: Bath/Stubbed,Full
- Has fireplace: Yes
- Fireplace features: Gas
- Common walls with other units/homes: End Unit
Interior area
- Total structure area: 3,293
- Total interior livable area: 3,293 sqft
- Finished area above ground: 2,059
- Finished area below ground: 0
Property
Parking
- Total spaces: 2
- Parking features: Garage
- Garage spaces: 2
Features
- Levels: Two
- Stories: 2
- Entry location: Exterior Access
- Patio & porch: Patio
Details
- Parcel number: R1664517
- Zoning: HC
Construction
Type & style
- Home type: Condo
- Property subtype: Condominium
- Attached to another structure: Yes
Materials
- Brick, Frame
- Roof: Composition
Condition
- Year built: 2017
Utilities & green energy
- Water: Public
- Utilities for property: Natural Gas Available
Community & neighborhood
Location
- Region: Fort Collins
- Subdivision: Morningside Village
HOA & financial
HOA
- Has HOA: Yes
- HOA fee: $220 monthly
- Amenities included: Clubhouse, Park, Pool
- Services included: Reserve Fund, Maintenance Grounds, Maintenance Structure, Snow Removal, Water
- Association name: Morningside Village Condo Assc
- Association phone: 303-420-4433
- Second HOA fee: $88 monthly
- Second association name: Morningside Village Master
- Second association phone: 303-420-4433
Other
Other facts
- Listing terms: Cash,Conventional,FHA,VA Loan
- Ownership: Individual
Price history
| Date | Event | Price |
|---|---|---|
| 10/10/2024 | Sold | $565,000-1.7%$172/sqft |
Source: | ||
| 9/21/2024 | Pending sale | $575,000$175/sqft |
Source: | ||
| 7/31/2024 | Listed for sale | $575,000+32.7%$175/sqft |
Source: | ||
| 2/20/2018 | Sold | $433,181+12.5%$132/sqft |
Source: Public Record | ||
| 9/25/2017 | Sold | $385,181$117/sqft |
Source: Public Record | ||
Public tax history
| Year | Property taxes | Tax assessment |
|---|---|---|
| 2024 | $3,100 +9.4% | $37,453 -1% |
| 2023 | $2,834 -1.1% | $37,817 +26.7% |
| 2022 | $2,864 -1.2% | $29,857 -2.8% |
Find assessor info on the county website
Neighborhood: Fossil Creek Reservoir
Nearby schools
GreatSchools rating
- 9/10Zach Elementary SchoolGrades: K-5Distance: 0.7 mi
- 7/10Preston Middle SchoolGrades: 6-8Distance: 1.1 mi
- 8/10Fossil Ridge High SchoolGrades: 9-12Distance: 0.7 mi
Schools provided by the listing agent
- Elementary: Zach
- Middle: Preston
- High: Fossil Ridge
- District: Poudre R-1
Source: REcolorado. This data may not be complete. We recommend contacting the local school district to confirm school assignments for this home.
Get a cash offer in 3 minutes
Find out how much your home could sell for in as little as 3 minutes with a no-obligation cash offer.
Estimated market value
$556,300
Get a cash offer in 3 minutes
Find out how much your home could sell for in as little as 3 minutes with a no-obligation cash offer.
Estimated market value
$556,300


