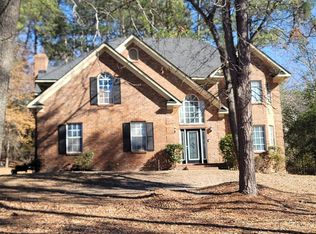Sold for $504,900 on 08/28/24
$504,900
3927 BARRETT Street, Augusta, GA 30909
5beds
4,410sqft
Single Family Residence
Built in 2012
-- sqft lot
$525,800 Zestimate®
$114/sqft
$3,155 Estimated rent
Home value
$525,800
$452,000 - $615,000
$3,155/mo
Zestimate® history
Loading...
Owner options
Explore your selling options
What's special
Grand and Gorgeous Estate home. This home has been well loved and is a must see! Location, location! This beautiful neighborhood is close to gate 1 of Fort Eisenhower. Bedroom with full bath downstairs. Additional 4bedrooms and huge bonus room upstairs to include very large primary suite. All bedrooms have large, walk in closets. NEW CARPET! Formal living and dining with coffered ceilings. Eat in kitchen has granite, butler's pantry, large food pantry and lots of windows for sunny mornings at the kitchen table! This home is better than new! What could be better than new? Privacy fence, firepit, gazebo, large shed, professional landscaping, uplighting, security system, upgraded appliances, electric fireplace in large primary bedroom, upgraded light fixtures. All of this on a big, beautiful lot!
Zillow last checked: 8 hours ago
Listing updated: December 29, 2024 at 01:23am
Listed by:
Kelly Curry 563-676-8310,
Blanchard & Calhoun
Bought with:
Shelly Mcdaniel, 392781
Better Homes & Gardens Executive Partners
Source: Hive MLS,MLS#: 531284
Facts & features
Interior
Bedrooms & bathrooms
- Bedrooms: 5
- Bathrooms: 5
- Full bathrooms: 4
- 1/2 bathrooms: 1
Primary bedroom
- Level: Upper
- Dimensions: 20 x 15
Bedroom 2
- Level: Main
- Dimensions: 15 x 15
Bedroom 3
- Level: Upper
- Dimensions: 15 x 15
Bedroom 4
- Level: Upper
- Dimensions: 15 x 15
Bedroom 5
- Level: Upper
- Dimensions: 15 x 15
Primary bathroom
- Level: Upper
- Dimensions: 12 x 15
Bathroom 2
- Level: Upper
- Dimensions: 5 x 5
Bathroom 3
- Level: Upper
- Dimensions: 5 x 5
Bathroom 4
- Level: Upper
- Dimensions: 5 x 5
Breakfast room
- Level: Main
- Dimensions: 15 x 15
Dining room
- Level: Main
- Dimensions: 18 x 15
Other
- Level: Main
- Dimensions: 18 x 5
Family room
- Level: Main
- Dimensions: 18 x 15
Kitchen
- Level: Main
- Dimensions: 18 x 15
Laundry
- Level: Main
- Dimensions: 12 x 5
Living room
- Level: Main
- Dimensions: 18 x 15
Pantry
- Level: Main
- Dimensions: 3 x 10
Heating
- Fireplace(s), Forced Air
Cooling
- Ceiling Fan(s), Central Air
Appliances
- Included: Dishwasher, Double Oven, Electric Range, Refrigerator
Features
- Eat-in Kitchen, Entrance Foyer, Kitchen Island, Pantry, Walk-In Closet(s)
- Flooring: Carpet, Ceramic Tile, Vinyl, Wood
- Number of fireplaces: 1
Interior area
- Total structure area: 4,410
- Total interior livable area: 4,410 sqft
Property
Parking
- Total spaces: 2
- Parking features: Attached, Garage
- Garage spaces: 2
Features
- Levels: Two
- Patio & porch: Covered, Front Porch, Rear Porch
- Fencing: Fenced,Privacy
Lot
- Dimensions: 20038 sq ft
- Features: Landscaped, Sprinklers In Front, Sprinklers In Rear
Details
- Additional structures: Gazebo, Outbuilding
- Parcel number: 0520108000
Construction
Type & style
- Home type: SingleFamily
- Property subtype: Single Family Residence
Materials
- Brick, HardiPlank Type
- Foundation: Slab
- Roof: Composition
Condition
- New construction: No
- Year built: 2012
Community & neighborhood
Community
- Community features: Park, Playground
Location
- Region: Augusta
- Subdivision: Belair Hills Estates
HOA & financial
HOA
- Has HOA: Yes
- HOA fee: $100 monthly
Other
Other facts
- Listing agreement: Exclusive Right To Sell
- Listing terms: VA Loan,Cash,Conventional,FHA
Price history
| Date | Event | Price |
|---|---|---|
| 8/28/2024 | Sold | $504,900+1%$114/sqft |
Source: | ||
| 8/3/2024 | Pending sale | $499,900$113/sqft |
Source: | ||
| 7/29/2024 | Price change | $499,900-3.8%$113/sqft |
Source: | ||
| 7/5/2024 | Listed for sale | $519,900+79.9%$118/sqft |
Source: | ||
| 4/26/2016 | Sold | $289,000-0.3%$66/sqft |
Source: | ||
Public tax history
| Year | Property taxes | Tax assessment |
|---|---|---|
| 2024 | $5,683 +173.9% | $199,556 +2.7% |
| 2023 | $2,074 +6.6% | $194,400 +23.7% |
| 2022 | $1,947 -3.1% | $157,145 +1.8% |
Find assessor info on the county website
Neighborhood: Belair
Nearby schools
GreatSchools rating
- 5/10Belair K-8 SchoolGrades: PK-8Distance: 0.7 mi
- 2/10Westside High SchoolGrades: 9-12Distance: 6.1 mi
Schools provided by the listing agent
- Elementary: Belair K8
- Middle: Belair K8
- High: Richmond Academy
Source: Hive MLS. This data may not be complete. We recommend contacting the local school district to confirm school assignments for this home.

Get pre-qualified for a loan
At Zillow Home Loans, we can pre-qualify you in as little as 5 minutes with no impact to your credit score.An equal housing lender. NMLS #10287.
