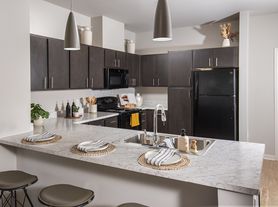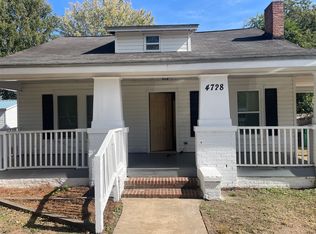COMING SOON ~ 3927 Damask Dr
This lovely 3 bedroom, 2.5 bath 1638 sq ft brick-accented two-story home, located in the Village of Rosedale, is calling your name!
The open floor plan features a living room/dining room combo. The gas fireplace(decorative only) and TV niche is perfect for staying warm & cozy in the winter months. The kitchen includes all black appliances, breakfast bar and plenty of cabinetry space.
The upstairs primary bedroom, with vaulted ceiling, includes an en-suite bath, offering a dual-sink vanity, garden tub and stand-alone shower. A large walk-in closet rounds out the bedroom. Two additional bedrooms, a full bath and a laundry room with washer/dryer complete the second level.
Relax and enjoy the cool fall weather in your spacious fenced-in back yard with patio!
Located just minutes away from Noda, N Tryon St., Derita Creek Park. I-77 & I-85, you will have easy access to shopping, dining, entertainment and more!
We would love to tell you more about this home.
Pets are conditional based on pet screening results and will require a non-refundable pet fee and monthly pet rent. Limited to two non-aggresive pets under 40 Ibs.
Security deposit will be the minimum of one, but not more than two months rent.
This property comes equipped with Gig-Speed Internet at $65.00/month!
Optional Resident Benefit Package: This package is available for residents and can include credit building, a tenant liability insurance policy, HVAC filter delivery, ID protection, pest control and one-time late fee forgiveness.
Amenities: dishwasher, hvac electric, cable ready, breakfast bar, walk-in closet, gas fireplace, washer/dryer included, driveway, laundry room, garden tub, vaulted ceiling, fenced back yard, en-suite bath, powder room, pets conditional, attached one-car garage, dual sink vanity
House for rent
$1,695/mo
3927 Damask Dr, Charlotte, NC 28206
3beds
1,638sqft
Price may not include required fees and charges.
Single family residence
Available Thu Dec 18 2025
Cats, small dogs OK
-- A/C
-- Laundry
-- Parking
-- Heating
What's special
Gas fireplaceBreakfast barVaulted ceilingStand-alone showerOpen floor planLaundry roomPowder room
- 7 days |
- -- |
- -- |
Travel times
Looking to buy when your lease ends?
Consider a first-time homebuyer savings account designed to grow your down payment with up to a 6% match & a competitive APY.
Facts & features
Interior
Bedrooms & bathrooms
- Bedrooms: 3
- Bathrooms: 3
- Full bathrooms: 2
- 1/2 bathrooms: 1
Appliances
- Included: Dishwasher
Features
- Vaulted Ceilings, Walk In Closet
Interior area
- Total interior livable area: 1,638 sqft
Video & virtual tour
Property
Parking
- Details: Contact manager
Features
- Exterior features: Vaulted Ceilings, Walk In Closet
Details
- Parcel number: 08701223
Construction
Type & style
- Home type: SingleFamily
- Property subtype: Single Family Residence
Community & HOA
Location
- Region: Charlotte
Financial & listing details
- Lease term: 1 Year
Price history
| Date | Event | Price |
|---|---|---|
| 11/5/2025 | Listed for rent | $1,695+21.5%$1/sqft |
Source: Zillow Rentals | ||
| 10/23/2020 | Listing removed | $1,395$1/sqft |
Source: Park Avenue Properties, LLC #3668487 | ||
| 10/21/2020 | Listed for rent | $1,395+7.7%$1/sqft |
Source: Park Avenue Properties, LLC #3668487 | ||
| 5/9/2019 | Listing removed | $1,295$1/sqft |
Source: Park Avenue Properties | ||
| 4/4/2019 | Listed for rent | $1,295+44.7%$1/sqft |
Source: Park Avenue Properties | ||

