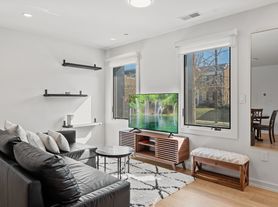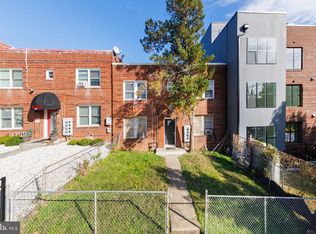Set within the exclusive 42-acre gated enclave of Hillandale ideally located where Georgetown meets Burleith this stunningly reimagined townhouse offers refined, modern living in a serene, park-like setting. Originally built in 1981, the home underwent a top-to-bottom renovation in 2014. Spread across four spacious levels, the residence features 4 bedrooms, 3.5 bathrooms, and a thoughtfully reconfigured main level that promotes seamless flow between the foyer, kitchen, dining area, and living space. The sleek, custom-designed Italian kitchen is equipped with Miele appliances, quartz countertops, and minimalist cabinetry offering both aesthetic appeal and everyday functionality. Soaring two-story windows bathe the main living area in natural light, framing peaceful views of a pond and surrounding greenery. At the heart of the home, a striking double-sided ventless eco fireplace anchors the space, facing a dramatic floating glass catwalk and a suspended bookshelf that spans the second floor adding architectural intrigue. Occupying the second level, the primary suite offers an ensuite bathroom with generous closet space and a dedicated office area. The upper floor features two additional bedrooms and a full bath with both a soaking tub and a separate shower. The lower (street) level includes a family/recreation room with an ensuite bathroom and direct access to the landscaped rear garden. A hidden Murphy bed cleverly tucked behind a sliding bookcase adds versatility for guests or additional workspace. The home also features a powder room and an attached garage for added convenience. Residents of Hillandale enjoy the security of a gatehouse and a wealth of amenities, including a swimming pool, tennis courts, clubhouse, and beautifully maintained common areas. All tenants must register at the Hillandale office. Tenants are responsible for all utilities and renters' insurance.
Townhouse for rent
$8,300/mo
3927 Georgetown Ct NW, Washington, DC 20007
4beds
2,766sqft
Price may not include required fees and charges.
Townhouse
Available now
Cats, dogs OK
Central air, electric
Has laundry laundry
2 Attached garage spaces parking
Natural gas, central, zoned
What's special
Hidden murphy bedSerene park-like settingSleek custom-designed italian kitchenDedicated office areaGenerous closet spaceMiele appliancesQuartz countertops
- 58 days |
- -- |
- -- |
Zillow last checked: 8 hours ago
Listing updated: December 01, 2025 at 08:53pm
District law requires that a housing provider state that the housing provider will not refuse to rent a rental unit to a person because the person will provide the rental payment, in whole or in part, through a voucher for rental housing assistance provided by the District or federal government.
Travel times
Looking to buy when your lease ends?
Consider a first-time homebuyer savings account designed to grow your down payment with up to a 6% match & a competitive APY.
Facts & features
Interior
Bedrooms & bathrooms
- Bedrooms: 4
- Bathrooms: 4
- Full bathrooms: 3
- 1/2 bathrooms: 1
Rooms
- Room types: Dining Room, Family Room, Office
Heating
- Natural Gas, Central, Zoned
Cooling
- Central Air, Electric
Appliances
- Included: Dishwasher, Disposal, Dryer, Oven, Refrigerator, Stove, Washer
- Laundry: Has Laundry, In Unit, Lower Level
Features
- Breakfast Area, Central Vacuum, Combination Dining/Living, Eat-in Kitchen, Kitchen - Gourmet, Open Floorplan
- Flooring: Hardwood
Interior area
- Total interior livable area: 2,766 sqft
Property
Parking
- Total spaces: 2
- Parking features: Attached, Off Street, Covered
- Has attached garage: Yes
- Details: Contact manager
Features
- Exterior features: Contact manager
Details
- Parcel number: 13200853
Construction
Type & style
- Home type: Townhouse
- Architectural style: Contemporary
- Property subtype: Townhouse
Condition
- Year built: 1981
Building
Management
- Pets allowed: Yes
Community & HOA
Community
- Features: Pool, Tennis Court(s)
HOA
- Amenities included: Pool, Tennis Court(s)
Location
- Region: Washington
Financial & listing details
- Lease term: Contact For Details
Price history
| Date | Event | Price |
|---|---|---|
| 11/23/2025 | Price change | $8,300-2.4%$3/sqft |
Source: Bright MLS #DCDC2216974 | ||
| 10/7/2025 | Listed for rent | $8,500$3/sqft |
Source: Bright MLS #DCDC2216974 | ||
| 8/11/2025 | Sold | $2,010,000-3.1%$727/sqft |
Source: | ||
| 6/27/2025 | Contingent | $2,075,000$750/sqft |
Source: | ||
| 6/22/2025 | Listed for sale | $2,075,000+341.5%$750/sqft |
Source: | ||

