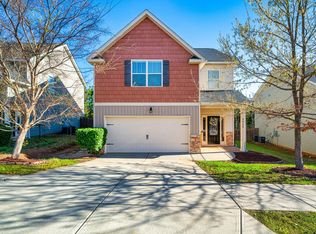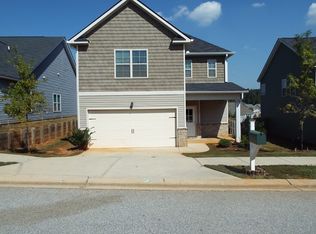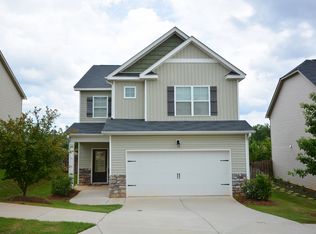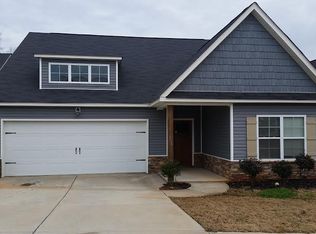Charm meets convenience in this delightful single-family abode in Hidden Creek Subdivision in the flourishing Grovetown area! Step into a world of warmth and comfort as you enter the open-concept living space, perfect for creating lasting memories with your loved ones. With top-notch schools and amenities just a stone's throw away, this home offers the ideal blend of suburban living and urban accessibility. Your dream home awaits! This home is Move in Ready!!!
This property is off market, which means it's not currently listed for sale or rent on Zillow. This may be different from what's available on other websites or public sources.




