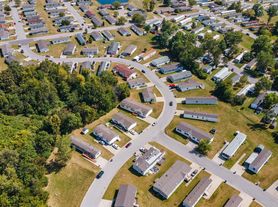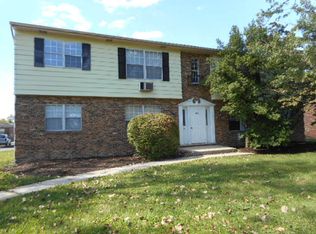Welcome to your dream home! Nestled in a welcoming community, this stunning 3-bedroom, 2-bathroom double wide manufactured home offers the perfect blend of comfort, style, and practicality. With its generous living space and abundant natural light, this home invites you to create lasting memories in a serene and beautiful setting.
Step inside and experience the warmth of an expansive open layout that seamlessly connects the living, dining, and kitchen areas. This design not only maximizes space but also facilitates easy entertaining and family gatherings, creating an inviting atmosphere for all your loved ones.
The heart of this home is undoubtedly its well-appointed kitchen, featuring sleek appliances, ample counter space, and plenty of storage. Whether you re a culinary expert or just enjoy the occasional home-cooked meal, this kitchen will inspire your inner chef!
Retreat to the spacious bedrooms, each offering a tranquil haven for relaxation. The primary suite comes complete with an ensuite bathroom, ensuring privacy and convenience, while the additional bedrooms are perfect for family, guests, or a home office.
This beautiful double wide manufactured home is more than just a house; it s a place where you can create a lifetime of memories.
Schedule your private showing today and step into your new life of comfort and happiness!
Apartment for rent
$1,499/mo
3927 Maidstone Ct #395, Fort Wayne, IN 46818
3beds
1,456sqft
Price may not include required fees and charges.
Apartment
Available now
Cats, dogs OK
Central air
In unit laundry
-- Parking
-- Heating
What's special
Sleek appliancesSpacious bedroomsExpansive open layoutTranquil haven for relaxationAbundant natural lightGenerous living spaceAmple counter space
- 1 day |
- -- |
- -- |
Travel times
Looking to buy when your lease ends?
With a 6% savings match, a first-time homebuyer savings account is designed to help you reach your down payment goals faster.
Offer exclusive to Foyer+; Terms apply. Details on landing page.
Facts & features
Interior
Bedrooms & bathrooms
- Bedrooms: 3
- Bathrooms: 2
- Full bathrooms: 2
Cooling
- Central Air
Appliances
- Included: Dryer, Washer
- Laundry: In Unit, Shared
Features
- Flooring: Carpet
Interior area
- Total interior livable area: 1,456 sqft
Property
Parking
- Details: Contact manager
Features
- Exterior features: All appliances included, Kitchen Island, Open Floorplan
Construction
Type & style
- Home type: Apartment
- Property subtype: Apartment
Building
Management
- Pets allowed: Yes
Community & HOA
Location
- Region: Fort Wayne
Financial & listing details
- Lease term: 1 Year
Price history
| Date | Event | Price |
|---|---|---|
| 10/18/2025 | Listed for rent | $1,499$1/sqft |
Source: Zillow Rentals | ||

