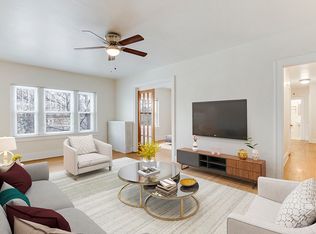Available as soon as September 1 and as late as October 1 - this adorable Sunnyside studio (just a block from the Highlands neighborhood) is any Denver dog owner's dream home. Single family home at a condo price - enjoy 416 sq ft of living space including bedroom area, closet with washer + dryer, giant kitchen, and full bath with tub. Fully fenced front and back yard.
One or two responsible tenants will be accepted - 12 month lease. One pet allowed safe, quiet location, amazing yard space - make this special Sunnyside spot your home! Previous tenant lived in the home for 7 years!
One off street parking spot included. No smoking indoors. No cigarettes on property.
Unfurnished - can provide a dresser, small couch, queen bed frame and bed, and bar stools if desired. NOTE - Murphy bed has been removed. Currently a queen bed on platform frame.
Some additional notes:
- Tenant will be responsible for all utilities.
- Appointments to view the apartment will be available for applicants who have submitted a Zillow application.
- Two open house dates will be scheduled for anyone who hasn't submitted an application but is interested in viewing the property.
- Tenant will have the choice to have brand new sod installed or to keep yards as is. If new sod is installed, maintenance must be handled by tenant and damage will be removed from security deposit.
To secure the property a signed lease with first month rent ($1699) and security deposit ($1699) due to move in. Last month rent will be paid as normal during the 12th month instead of asking for it up front
Choose your move in date:
September 1
September 15
October 1
House for rent
Accepts Zillow applications
$1,699/mo
3927 Shoshone St, Denver, CO 80211
Studio
416sqft
Price may not include required fees and charges.
Single family residence
Available Mon Sep 1 2025
Dogs OK
Window unit
In unit laundry
Off street parking
Forced air
What's special
Amazing yard spaceBar stoolsGiant kitchen
- 10 days
- on Zillow |
- -- |
- -- |
Travel times
Facts & features
Interior
Bedrooms & bathrooms
- Bedrooms: 0
- Bathrooms: 1
- Full bathrooms: 1
Heating
- Forced Air
Cooling
- Window Unit
Appliances
- Included: Dishwasher, Dryer, Freezer, Oven, Refrigerator, Washer
- Laundry: In Unit
Features
- Flooring: Hardwood
Interior area
- Total interior livable area: 416 sqft
Property
Parking
- Parking features: Off Street
- Details: Contact manager
Features
- Exterior features: Bicycle storage, Heating system: Forced Air, No Utilities included in rent
Details
- Parcel number: 0221334017000
Construction
Type & style
- Home type: SingleFamily
- Property subtype: Single Family Residence
Community & HOA
Location
- Region: Denver
Financial & listing details
- Lease term: 1 Year
Price history
| Date | Event | Price |
|---|---|---|
| 8/11/2025 | Listed for rent | $1,699-5.6%$4/sqft |
Source: Zillow Rentals | ||
| 8/10/2018 | Sold | $345,000-1.4%$829/sqft |
Source: Public Record | ||
| 7/10/2018 | Pending sale | $349,900$841/sqft |
Source: BRADFORD REAL ESTATE #6566898 | ||
| 6/21/2018 | Listed for sale | $349,900+145.5%$841/sqft |
Source: BRADFORD REAL ESTATE #6566898 | ||
| 10/21/2017 | Listing removed | $1,800$4/sqft |
Source: Owner | ||
![[object Object]](https://photos.zillowstatic.com/fp/679e17909e7f048470b80d6c743756c9-p_i.jpg)
