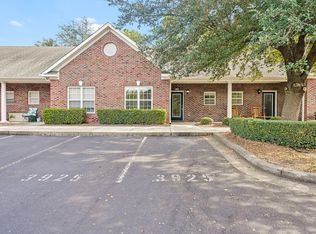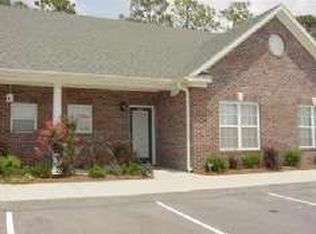This ultra clean, move-in ready brick townhome is all set for new owners! Featuring updated kitchen countertops, custom backsplash, new flooring throughout, and inviting paint colors, with walking trails and nature all around, you don't want to miss this opportunity! Tastefully updated with new lighting fixtures, vaulted ceilings, and new ceiling fans, this home also includes a one year home warranty for your peace of mind! Centrally located with a short drive to area beaches, downtown Wilmington, UNCW and plenty of shopping, the location can't be beat!
This property is off market, which means it's not currently listed for sale or rent on Zillow. This may be different from what's available on other websites or public sources.


