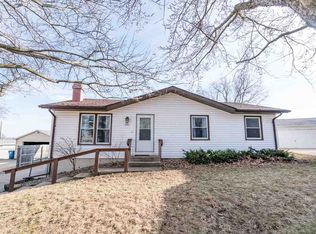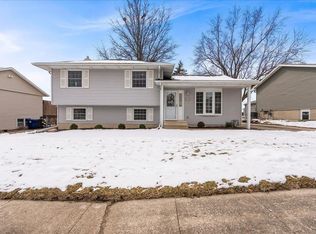Sold for $230,000 on 12/28/23
$230,000
3927 Valdez Dr, Waterloo, IA 50701
3beds
1,738sqft
Single Family Residence
Built in 1975
7,840.8 Square Feet Lot
$242,500 Zestimate®
$132/sqft
$1,450 Estimated rent
Home value
$242,500
$230,000 - $255,000
$1,450/mo
Zestimate® history
Loading...
Owner options
Explore your selling options
What's special
Welcome to this charming and spacious 3-bedroom 2-bathroom home. Step inside and immediately feel at home! The upstairs presents a cozy yet spacious ambiance, complete with a lovely open kitchen area to dining area, a delightful space where meals become memories and conversations flow freely. French doors beckon you to the rear deck, seamlessly blending indoor and outdoor living, ideal for entertaining or simply basking in peaceful moments. A fenced-in yard surrounds the property, offering privacy and security while creating an ideal space for pets or outdoor activities. Back inside you will love the lower level that offers a spacious family room, providing an additional space for relaxation or entertainment. Plus other side of lower level you will find a versatile fourth non-conforming bedroom area or home office or recreation room catering to your ever-changing needs. Completing the ensemble is a detached 2-stall garage, providing ample space for vehicles and storage, enhancing the convenience and functionality of this exceptional property.
Zillow last checked: 8 hours ago
Listing updated: July 11, 2024 at 04:02am
Listed by:
Amy Schaefer 319-433-8766,
RE/MAX Concepts - Cedar Falls
Bought with:
Amy Schaefer, B57835
RE/MAX Concepts - Cedar Falls
Source: Northeast Iowa Regional BOR,MLS#: 20234894
Facts & features
Interior
Bedrooms & bathrooms
- Bedrooms: 3
- Bathrooms: 2
- Full bathrooms: 1
- 3/4 bathrooms: 1
Other
- Level: Upper
Other
- Level: Main
Other
- Level: Lower
Dining room
- Level: Second
Family room
- Level: Lower
Kitchen
- Level: Second
Living room
- Level: Second
Heating
- Electric
Cooling
- Ceiling Fan(s), Central Air
Appliances
- Included: Dishwasher, Dryer, Disposal, Microwave, Free-Standing Range, Refrigerator, Vented Exhaust Fan, Washer, Electric Water Heater
- Laundry: Lower Level
Features
- Ceiling Fan(s)
- Doors: French Doors
- Basement: Partially Finished
- Has fireplace: No
- Fireplace features: None
Interior area
- Total interior livable area: 1,738 sqft
- Finished area below ground: 750
Property
Parking
- Total spaces: 2
- Parking features: 2 Stall, Detached Garage, Garage Door Opener
- Carport spaces: 2
Features
- Patio & porch: Deck
- Fencing: Fenced,Privacy
Lot
- Size: 7,840 sqft
- Dimensions: 57 X 130
Details
- Additional structures: Storage
- Parcel number: 891329251099
- Zoning: R-3
- Special conditions: Standard
Construction
Type & style
- Home type: SingleFamily
- Property subtype: Single Family Residence
Materials
- Vinyl Siding
- Roof: Shingle,Asphalt
Condition
- Year built: 1975
Utilities & green energy
- Sewer: Public Sewer
- Water: Public
Community & neighborhood
Security
- Security features: Smoke Detector(s)
Community
- Community features: Sidewalks
Location
- Region: Waterloo
- Subdivision: Central Heights II
Other
Other facts
- Road surface type: Concrete
Price history
| Date | Event | Price |
|---|---|---|
| 12/28/2023 | Sold | $230,000+4.6%$132/sqft |
Source: | ||
| 11/21/2023 | Pending sale | $219,900$127/sqft |
Source: | ||
| 11/17/2023 | Listed for sale | $219,900+41.9%$127/sqft |
Source: | ||
| 12/9/2019 | Sold | $155,000-1.6%$89/sqft |
Source: | ||
| 12/9/2019 | Listed for sale | $157,500$91/sqft |
Source: RE/MAX Home Group #20195455 | ||
Public tax history
| Year | Property taxes | Tax assessment |
|---|---|---|
| 2024 | $3,788 +13.3% | $199,980 |
| 2023 | $3,345 +2.8% | $199,980 +24.1% |
| 2022 | $3,254 +4.8% | $161,160 |
Find assessor info on the county website
Neighborhood: 50701
Nearby schools
GreatSchools rating
- 5/10Fred Becker Elementary SchoolGrades: PK-5Distance: 0.9 mi
- 1/10Central Middle SchoolGrades: 6-8Distance: 0.3 mi
- 3/10West High SchoolGrades: 9-12Distance: 3.1 mi
Schools provided by the listing agent
- Elementary: Fred Becker Elementary
- Middle: Central Intermediate
- High: West High
Source: Northeast Iowa Regional BOR. This data may not be complete. We recommend contacting the local school district to confirm school assignments for this home.

Get pre-qualified for a loan
At Zillow Home Loans, we can pre-qualify you in as little as 5 minutes with no impact to your credit score.An equal housing lender. NMLS #10287.

