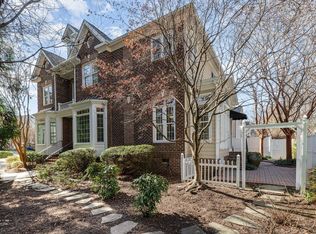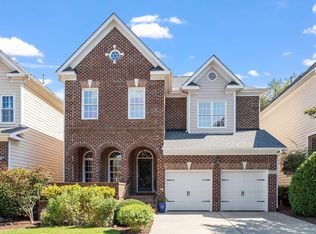Sold for $678,000
$678,000
3928 Bentley Bridge Rd, Raleigh, NC 27612
3beds
2,497sqft
Townhouse, Residential
Built in 2000
4,791.6 Square Feet Lot
$668,000 Zestimate®
$272/sqft
$2,431 Estimated rent
Home value
$668,000
$635,000 - $701,000
$2,431/mo
Zestimate® history
Loading...
Owner options
Explore your selling options
What's special
Incredibly private brick front, three-bedroom, two-and-a-half bath end-unit townhome nestled in a quiet part of this sought-after neighborhood. This home lives like a detached home with no shared walls as homes are attached only by the exterior storage shed. This beautiful open-concept home offers the perfect blend of comfort, elegance and convenience. As you enter note the two-story foyer and the French doors that open to the sunny library/home office featuring built in cabinetry. The adjacent living and dining rooms flow seamlessly into the kitchen. High ceilings and large windows with transoms fill the home with natural light. Heavy mouldings, gleaming hardwood floors, a see-through gas log fireplace, built-in cabinetry and plantation shutters throughout add an elegant touch. The eat-in kitchen is open to the family room making meal prep easy while visiting with guests. Step outside to your private fenced patio and deck to sip your morning coffee or to socialize with friends. The second floor features a large primary suite which serves as a private retreat with a second gas fireplace and cozy sitting room. The generous spa-like bathroom features double vanities, a soaking tub, separate shower and large custom walk-in closet. Two additional bedrooms with a hall bathroom and laundry area complete the second floor. An attached two-car garage and storage shed add to the appeal of this townhome. A truly tranquil home in a fabulous location conveniently located close to I-440, Rex Hospital, RDU International Airport, schools, shopping and dining. New roof installed in 2024; first-floor HVAC in 2019 and second-floor HVAC in 2023. Don't miss this rare find!
Zillow last checked: 8 hours ago
Listing updated: October 28, 2025 at 01:05am
Listed by:
Gena Rich 919-880-8401,
Hodge & Kittrell Sotheby's Int
Bought with:
Samara Presley, 223812
Smart Choice Realty Company
Source: Doorify MLS,MLS#: 10100178
Facts & features
Interior
Bedrooms & bathrooms
- Bedrooms: 3
- Bathrooms: 3
- Full bathrooms: 2
- 1/2 bathrooms: 1
Heating
- Exhaust Fan, Fireplace(s), Forced Air, Natural Gas, Zoned
Cooling
- Ceiling Fan(s), Central Air, Dual, Zoned
Appliances
- Included: Built-In Electric Oven, Dishwasher, Disposal, Dryer, Gas Cooktop, Microwave, Refrigerator, Washer, Wine Cooler, Wine Refrigerator
- Laundry: Laundry Closet, Upper Level
Features
- Bathtub/Shower Combination, Bookcases, Built-in Features, Cathedral Ceiling(s), Ceiling Fan(s), Crown Molding, Double Vanity, Eat-in Kitchen, Entrance Foyer, High Ceilings, Kitchen Island, Separate Shower, Smooth Ceilings, Soaking Tub, Walk-In Closet(s), Walk-In Shower, Water Closet
- Flooring: Carpet, Hardwood, Tile
- Doors: Storm Door(s)
- Windows: Plantation Shutters
- Basement: Crawl Space
- Number of fireplaces: 2
- Fireplace features: Bedroom, Family Room, Gas Log, See Through
- Common walls with other units/homes: No Common Walls
Interior area
- Total structure area: 2,497
- Total interior livable area: 2,497 sqft
- Finished area above ground: 2,497
- Finished area below ground: 0
Property
Parking
- Total spaces: 3
- Parking features: Driveway, Garage, Garage Faces Front
- Attached garage spaces: 2
Features
- Levels: Two
- Stories: 2
- Patio & porch: Deck, Patio
- Exterior features: Fenced Yard, Lighting, Private Yard, Rain Gutters, Storage
- Fencing: Back Yard
- Has view: Yes
Lot
- Size: 4,791 sqft
- Features: Back Yard, Corner Lot, Hardwood Trees, Landscaped, Private
Details
- Parcel number: 29
- Special conditions: Standard
Construction
Type & style
- Home type: Townhouse
- Architectural style: Traditional, Transitional
- Property subtype: Townhouse, Residential
Materials
- Brick Veneer
- Foundation: Block
- Roof: Shingle
Condition
- New construction: No
- Year built: 2000
Utilities & green energy
- Sewer: Public Sewer
- Water: Public
- Utilities for property: Electricity Connected, Natural Gas Connected, Sewer Connected, Water Connected
Community & neighborhood
Community
- Community features: Street Lights
Location
- Region: Raleigh
- Subdivision: Bentley Ridge Townhomes
HOA & financial
HOA
- Has HOA: Yes
- HOA fee: $170 monthly
- Services included: Road Maintenance
Other
Other facts
- Road surface type: Paved
Price history
| Date | Event | Price |
|---|---|---|
| 7/18/2025 | Sold | $678,000-1.7%$272/sqft |
Source: | ||
| 6/11/2025 | Pending sale | $690,000$276/sqft |
Source: | ||
| 6/2/2025 | Listed for sale | $690,000+69.3%$276/sqft |
Source: | ||
| 11/15/2017 | Sold | $407,500-3%$163/sqft |
Source: | ||
| 10/16/2017 | Pending sale | $420,000$168/sqft |
Source: Fonville Morisey/Brier Creek Sales Office #2148877 Report a problem | ||
Public tax history
| Year | Property taxes | Tax assessment |
|---|---|---|
| 2025 | $5,247 +0.4% | $652,341 +8.8% |
| 2024 | $5,226 +15.2% | $599,415 +44.7% |
| 2023 | $4,537 +7.6% | $414,357 |
Find assessor info on the county website
Neighborhood: Northwest Raleigh
Nearby schools
GreatSchools rating
- 5/10Stough ElementaryGrades: PK-5Distance: 1 mi
- 6/10Oberlin Middle SchoolGrades: 6-8Distance: 2.6 mi
- 7/10Needham Broughton HighGrades: 9-12Distance: 3.6 mi
Schools provided by the listing agent
- Elementary: Wake - Stough
- Middle: Wake - Oberlin
- High: Wake - Broughton
Source: Doorify MLS. This data may not be complete. We recommend contacting the local school district to confirm school assignments for this home.
Get a cash offer in 3 minutes
Find out how much your home could sell for in as little as 3 minutes with a no-obligation cash offer.
Estimated market value$668,000
Get a cash offer in 3 minutes
Find out how much your home could sell for in as little as 3 minutes with a no-obligation cash offer.
Estimated market value
$668,000

