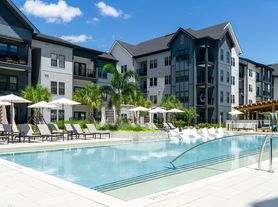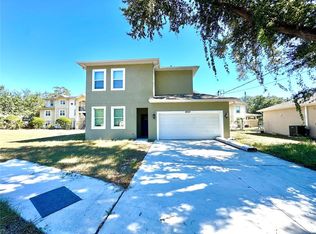Start Fresh in 2026! Modern Corner-Lot Townhome for Rent in Prime Tampa Location! Welcome to this spacious, well-maintained corner-lot townhome offering modern comfort and convenience in one of Tampa's most desirable areas. The bright, open-concept layout features a stylish kitchen with upgraded lighting, breakfast bar, and a light-filled living/dining area with contemporary fixtures. Enjoy outdoor relaxation on the screened lanai and a convenient half bath downstairs. Upstairs includes a versatile loft, two primary suites each with full baths, and a laundry room. The primary bedroom features upgraded lighting for an added touch of elegance. One-car garage for parking and storage. Community amenities include a resort-style pool, clubhouse, fitness center, playground, dog park, and open green spaces. Ideal location minutes from downtown Tampa, shopping, dining, medical centers, and beautiful Gulf beaches. Available to move in: January 15,2026. Renter's Insurance needed
Townhouse for rent
$2,000/mo
3928 Cat Mint St, Tampa, FL 33619
2beds
1,548sqft
Price may not include required fees and charges.
Townhouse
Available Thu Jan 15 2026
-- Pets
Central air
In unit laundry
1 Attached garage space parking
Central
What's special
Screened lanaiVersatile loftOpen green spacesContemporary fixturesBright open-concept layoutLaundry roomCorner-lot townhome
- 2 days |
- -- |
- -- |
Travel times
Looking to buy when your lease ends?
Consider a first-time homebuyer savings account designed to grow your down payment with up to a 6% match & a competitive APY.
Facts & features
Interior
Bedrooms & bathrooms
- Bedrooms: 2
- Bathrooms: 3
- Full bathrooms: 2
- 1/2 bathrooms: 1
Heating
- Central
Cooling
- Central Air
Appliances
- Included: Dishwasher, Dryer, Microwave, Range, Refrigerator, Washer
- Laundry: In Unit, Upper Level
Features
- Eat-in Kitchen, Living Room/Dining Room Combo, Open Floorplan, PrimaryBedroom Upstairs, Walk-In Closet(s)
Interior area
- Total interior livable area: 1,548 sqft
Video & virtual tour
Property
Parking
- Total spaces: 1
- Parking features: Attached, Covered
- Has attached garage: Yes
- Details: Contact manager
Features
- Stories: 2
- Exterior features: Covered, Eat-in Kitchen, Enclosed, Garbage included in rent, Grounds Care included in rent, Heating system: Central, Homeriver Group, Living Room/Dining Room Combo, Lot Features: Sidewalk, Open Floorplan, Playground, Pool, PrimaryBedroom Upstairs, Rear Porch, Screened, Sidewalk, Taxes included in rent, Upper Level, Walk-In Closet(s)
Details
- Parcel number: 192935B6Y000009000070U
Construction
Type & style
- Home type: Townhouse
- Property subtype: Townhouse
Condition
- Year built: 2020
Utilities & green energy
- Utilities for property: Garbage
Community & HOA
Community
- Features: Playground
Location
- Region: Tampa
Financial & listing details
- Lease term: 12 Months
Price history
| Date | Event | Price |
|---|---|---|
| 11/4/2025 | Listed for rent | $2,000$1/sqft |
Source: Stellar MLS #TB8444014 | ||

