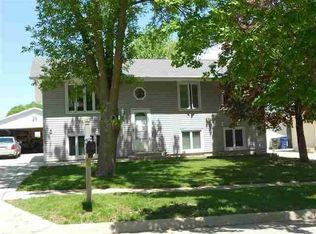Opportunity Abounds On This 4 Bedroom, 1 1/2 Bath Home. Newer Carpet In Living Room, Enclosed Rear Porch, Fenced Yard, Double 24 X 24 Detached Garage. Master On Main With 1/2 Bath. Large Family Room In Lower Level With 4th Bedroom. Priced Well Below Assessed Value. Great Central Cedar-Loo Location Close To Schools And Shopping.
This property is off market, which means it's not currently listed for sale or rent on Zillow. This may be different from what's available on other websites or public sources.

