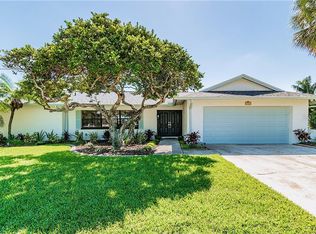Sold for $1,100,000
$1,100,000
3928 Venetian Way, Rocky Point, FL 33634
4beds
2,258sqft
Single Family Residence
Built in 1972
8,800 Square Feet Lot
$1,089,200 Zestimate®
$487/sqft
$6,038 Estimated rent
Home value
$1,089,200
$1.01M - $1.19M
$6,038/mo
Zestimate® history
Loading...
Owner options
Explore your selling options
What's special
This gorgeous WATERFRONT 4 bedroom, 2 bath, pool home is located in the highly sought-after DANA SHORES neighborhood! Inside this fully renovated home, your Buyer will find a large, airy, open floor plan with master on the canal side and guest rooms on the front of home. The Florida Room along the back has an amazing water/pool & sunset view! The renovated kitchen is complete with all Viking appliances. The outdoor living space is designed with entertaining in mind! Out back, you will find a paver pool deck, fire pit area and large Trex deck/dock perfect for year-round entertaining of family and friends and easy access to your boat. The dock is equipped with a 10,000 lb. boat lift on a salt water canal with direct bay access. Enjoy watching the sunrise/sunset or fishing off the spacious dock. This home and neighborhood are a must to see and offer unparalleled convenience to the Tampa business district, international airport, professional sports venues, world-class shopping, dining, golfing, and top-rated beaches as well as right down the street from the famous Berkeley Prep School. See for yourself today what it's like to live on the water. Don’t miss this one – book your private showing today! Waterfront homes of this caliber are very hard to find these days!! is located near the famous Rocky Point Golf Course, Skyway Park, the scenic trail of Skyway Bike Path, Downtown Tampa, Tampa International Airport, lots of shopping malls, and so much more.
Zillow last checked: 8 hours ago
Listing updated: February 26, 2024 at 08:12pm
Listing Provided by:
Deanna Aull 813-494-1694,
COASTAL PROPERTIES GROUP INTERNATIONAL 727-493-1555
Bought with:
Adam Fernandez, 3236544
KELLER WILLIAMS TAMPA CENTRAL
Source: Stellar MLS,MLS#: T3422774 Originating MLS: Pinellas Suncoast
Originating MLS: Pinellas Suncoast

Facts & features
Interior
Bedrooms & bathrooms
- Bedrooms: 4
- Bathrooms: 2
- Full bathrooms: 2
Primary bedroom
- Features: Walk-In Closet(s)
- Level: First
- Dimensions: 11x16
Bedroom 2
- Level: First
- Dimensions: 9x9
Bedroom 3
- Level: First
- Dimensions: 9x12
Bedroom 4
- Level: First
- Dimensions: 9x12
Primary bathroom
- Features: Dual Sinks, En Suite Bathroom, Granite Counters, Stone Counters, Water Closet/Priv Toilet, Window/Skylight in Bath
- Level: First
- Dimensions: 8x12
Bathroom 2
- Features: Granite Counters, Tub With Shower, Window/Skylight in Bath
- Level: First
- Dimensions: 6x8
Dining room
- Level: First
- Dimensions: 9x9
Kitchen
- Features: Breakfast Bar, Exhaust Fan, Granite Counters
- Level: First
- Dimensions: 12x19
Living room
- Level: First
- Dimensions: 12x12
Heating
- Central, Electric
Cooling
- Central Air
Appliances
- Included: Oven, Cooktop, Dishwasher, Disposal, Electric Water Heater, Exhaust Fan, Microwave, Refrigerator
Features
- Ceiling Fan(s), Crown Molding, Eating Space In Kitchen, Kitchen/Family Room Combo, L Dining, Primary Bedroom Main Floor, Solid Surface Counters, Split Bedroom, Walk-In Closet(s)
- Flooring: Carpet, Engineered Hardwood, Tile
- Doors: Sliding Doors
- Has fireplace: No
Interior area
- Total structure area: 2,760
- Total interior livable area: 2,258 sqft
Property
Parking
- Total spaces: 2
- Parking features: Garage - Attached
- Attached garage spaces: 2
Features
- Levels: One
- Stories: 1
- Patio & porch: Deck, Front Porch, Patio
- Exterior features: Irrigation System, Private Mailbox, Sidewalk
- Has private pool: Yes
- Pool features: Gunite, In Ground, Pool Sweep, Salt Water
- Fencing: Fenced
- Has view: Yes
- View description: Water, Canal
- Has water view: Yes
- Water view: Water,Canal
- Waterfront features: Canal - Saltwater, Saltwater Canal Access, Lift, Sailboat Water, Seawall
Lot
- Size: 8,800 sqft
- Dimensions: 80 x 110
- Features: Landscaped, Sidewalk
- Residential vegetation: Mature Landscaping
Details
- Parcel number: U1229170GN00000000038.0
- Zoning: RSC-6
- Special conditions: None
Construction
Type & style
- Home type: SingleFamily
- Architectural style: Ranch
- Property subtype: Single Family Residence
Materials
- Block, Stucco
- Foundation: Slab
- Roof: Shingle
Condition
- Completed
- New construction: No
- Year built: 1972
Utilities & green energy
- Sewer: Public Sewer
- Water: Public
- Utilities for property: Cable Connected, Electricity Connected, Sewer Connected, Underground Utilities, Water Connected
Community & neighborhood
Location
- Region: Rocky Point
- Subdivision: VENETIAN SHORES UNIT 1
HOA & financial
HOA
- Has HOA: No
Other fees
- Pet fee: $0 monthly
Other financial information
- Total actual rent: 0
Other
Other facts
- Listing terms: Cash,Conventional,FHA,VA Loan
- Ownership: Fee Simple
- Road surface type: Paved
Price history
| Date | Event | Price |
|---|---|---|
| 3/6/2023 | Sold | $1,100,000-8.3%$487/sqft |
Source: | ||
| 1/20/2023 | Pending sale | $1,200,000$531/sqft |
Source: | ||
| 1/13/2023 | Listed for sale | $1,200,000+196.3%$531/sqft |
Source: | ||
| 12/6/2003 | Sold | $405,000+76.2%$179/sqft |
Source: Public Record Report a problem | ||
| 5/31/2000 | Sold | $229,900+20.1%$102/sqft |
Source: Public Record Report a problem | ||
Public tax history
| Year | Property taxes | Tax assessment |
|---|---|---|
| 2024 | $15,227 +123.6% | $854,728 +130.7% |
| 2023 | $6,810 +35.8% | $370,521 +23.6% |
| 2022 | $5,014 +1.3% | $299,802 +3% |
Find assessor info on the county website
Neighborhood: Town 'n' Country
Nearby schools
GreatSchools rating
- 5/10Dickenson Elementary SchoolGrades: PK-5Distance: 1.4 mi
- 3/10Webb Middle SchoolGrades: 6-8Distance: 2.2 mi
- 3/10Jefferson High SchoolGrades: 9-12Distance: 2.3 mi
Schools provided by the listing agent
- Elementary: Dickenson-HB
- Middle: Webb-HB
- High: Jefferson
Source: Stellar MLS. This data may not be complete. We recommend contacting the local school district to confirm school assignments for this home.
Get a cash offer in 3 minutes
Find out how much your home could sell for in as little as 3 minutes with a no-obligation cash offer.
Estimated market value
$1,089,200
