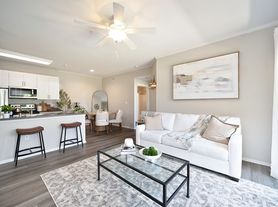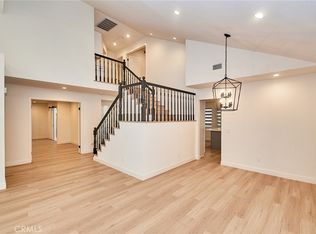This stunning 2,614 sq. ft. home is perfectly situated on a cul-de-sac in the highly desirable Sommers Bend community. Offering 4 bedrooms, 3.5 baths, and a spacious 3-car garage, this home is thoughtfully designed with premium upgrades. The open floor plan is highlighted by a 60" linear electric fireplace with multi-color flames, designer-engineered wood flooring, and custom chandeliers. The gourmet kitchen features granite countertops, soft-close cabinetry, and a high-end Cafe appliance package, including a gas double oven with convection and an Energy Star smart French door refrigerator with a hot water dispenser. The primary suite offers a serene retreat with a private balcony featuring wrought iron railings and breathtaking sunset views, while the spa-like master bath includes a soaking tub, a tiled shower, and elegant finishes.
The outdoor space is just as impressive, featuring an extended covered patio with a ceiling fan, beautifully landscaped front and back yards with artificial grass, fruit trees, custom lighting, and a 30-foot garden box. Additional upgrades include iron balusters in satin black, framed mirrors, plantation shutters, contemporary brushed nickel plumbing fixtures, Cat 6 data outlets, and ceiling fans throughout.
Beyond the home, Sommers Bend offers resort-style amenities to enhance your lifestyle. Enjoy basketball courts, baseball and soccer fields, BBQ areas, a state-of-the-art pool complex with a spa and kiddie pool, clubhouses, a fully equipped fitness center, and playgrounds. This home is truly the complete package a perfect blend of luxury, comfort, and convenience. Come see it for yourself!
House for rent
$4,150/mo
39283 Ceanothus Pl, Temecula, CA 92591
4beds
2,614sqft
Price may not include required fees and charges.
Singlefamily
Available Sat Nov 15 2025
Small dogs OK
Central air
In unit laundry
3 Attached garage spaces parking
Central, fireplace
What's special
Fruit treesPrivate balconyLinear electric fireplaceGourmet kitchenSpa-like master bathArtificial grassDesigner-engineered wood flooring
- 8 days |
- -- |
- -- |
Travel times
Looking to buy when your lease ends?
Consider a first-time homebuyer savings account designed to grow your down payment with up to a 6% match & 3.83% APY.
Facts & features
Interior
Bedrooms & bathrooms
- Bedrooms: 4
- Bathrooms: 4
- Full bathrooms: 3
- 1/2 bathrooms: 1
Rooms
- Room types: Pantry
Heating
- Central, Fireplace
Cooling
- Central Air
Appliances
- Included: Dishwasher, Disposal, Dryer, Washer
- Laundry: In Unit, Laundry Room
Features
- Bedroom on Main Level, Walk-In Closet(s), Walk-In Pantry
- Has fireplace: Yes
Interior area
- Total interior livable area: 2,614 sqft
Property
Parking
- Total spaces: 3
- Parking features: Attached, Covered
- Has attached garage: Yes
- Details: Contact manager
Features
- Stories: 2
- Exterior features: 0-1 Unit/Acre, Association, Association Dues included in rent, Barbecue, Bedroom, Bedroom on Main Level, Close to Clubhouse, Clubhouse, Community, Curbs, Deck, Entry/Foyer, Family Room, Heating system: Central, Kitchen, Landscaped, Laundry, Laundry Room, Lot Features: 0-1 Unit/Acre, Close to Clubhouse, Landscaped, Park, Pool, Primary Bathroom, Primary Bedroom, Sidewalks, Storm Drain(s), Street Lights, View Type: Neighborhood, View Type: Peek-A-Boo, Walk-In Closet(s), Walk-In Pantry
- Has spa: Yes
- Spa features: Hottub Spa
Details
- Parcel number: 964660013
Construction
Type & style
- Home type: SingleFamily
- Property subtype: SingleFamily
Condition
- Year built: 2022
Community & HOA
Community
- Features: Clubhouse
Location
- Region: Temecula
Financial & listing details
- Lease term: 6 Months,Short Term Lease
Price history
| Date | Event | Price |
|---|---|---|
| 10/13/2025 | Listed for rent | $4,150$2/sqft |
Source: CRMLS #SW25238107 | ||
| 3/24/2025 | Listing removed | $4,150$2/sqft |
Source: CRMLS #SW25030093 | ||
| 2/28/2025 | Price change | $4,150+4.4%$2/sqft |
Source: CRMLS #SW25030093 | ||
| 2/27/2025 | Listed for rent | $3,975$2/sqft |
Source: CRMLS #SW25030093 | ||
| 10/19/2022 | Listing removed | -- |
Source: Zillow Rental Manager | ||

