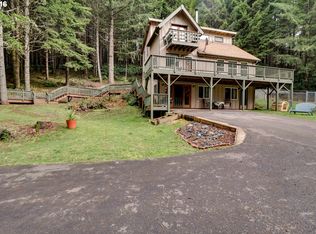Private Camp Creek retreat located at the top of the hill & backing to land owned by Weyerhaeuser. This home features an open kitchen & dining area. Main level master suite & 2 extra guest suites w/balconies. Two separate living/family areas. Outdoor space w/patio, deck, garden & seasonal creek. Fully fenced dog run w/doghouse set w/electricity. Large 5 bay shop. RV hookups & parking. Please no drive-bys. Call for an easy appointment.
This property is off market, which means it's not currently listed for sale or rent on Zillow. This may be different from what's available on other websites or public sources.
