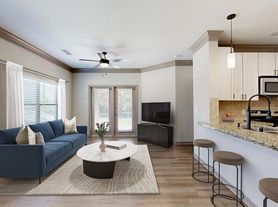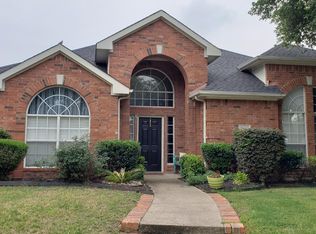Stunning home in the highly sought-after Craig Ranch community! This beautifully maintained 3-bedroom, 2.5-bath home features an open concept floor plan with a dedicated study and an upstairs game room, offering plenty of space for work, play, and entertaining. The spacious kitchen is a true centerpiece complete with stainless steel appliances, abundant cabinetry, and expansive counter space perfect for meal prep and gatherings. The adjoining living and dining areas flow seamlessly together, creating a warm and inviting atmosphere for family and friends. The oversized primary suite on the first floor offers a relaxing retreat with a large bedroom, spa-like bath with soaking tub, separate shower, dual sinks, and a generous walk-in closet. French doors open to a private study, ideal for a home office or library. Upstairs, you'll find a huge game room along with two additional bedrooms and a full bath, giving everyone their own space. Located across the street from community pools and just steps from parks, walking trails, and playgrounds. With easy access to Hwy 121, shopping, dining, and top frisco ISD schools, this home truly blends comfort, convenience, and lifestyle in one of the area's most desirable neighborhoods.
lease term : 12 month or more one small pet or no pet .
Credit score :680 or more
Income: 3 times of the monthly rent .
Tenants pays utility and renter's insurance.
No smoke, No drag
Tenant to bring their own washer dryer and refrigerator
No felony record
Tenant to take care of the yard
House for rent
Accepts Zillow applications
$2,350/mo
3929 Carmel Mountain Dr, McKinney, TX 75070
3beds
2,221sqft
Price may not include required fees and charges.
Single family residence
Available now
Cats, small dogs OK
Central air
Hookups laundry
Attached garage parking
Forced air
What's special
Open concept floor planStainless steel appliancesDedicated studyGenerous walk-in closetSoaking tubPrivate studyHuge game room
- 27 days
- on Zillow |
- -- |
- -- |
Travel times
Facts & features
Interior
Bedrooms & bathrooms
- Bedrooms: 3
- Bathrooms: 3
- Full bathrooms: 2
- 1/2 bathrooms: 1
Heating
- Forced Air
Cooling
- Central Air
Appliances
- Included: Dishwasher, Microwave, Oven, WD Hookup
- Laundry: Hookups
Features
- WD Hookup, Walk In Closet
- Flooring: Tile
Interior area
- Total interior livable area: 2,221 sqft
Property
Parking
- Parking features: Attached
- Has attached garage: Yes
- Details: Contact manager
Features
- Exterior features: Heating system: Forced Air, Walk In Closet
Details
- Parcel number: R871000Q00301
Construction
Type & style
- Home type: SingleFamily
- Property subtype: Single Family Residence
Community & HOA
Location
- Region: Mckinney
Financial & listing details
- Lease term: 1 Year
Price history
| Date | Event | Price |
|---|---|---|
| 10/3/2025 | Price change | $2,350-4.1%$1/sqft |
Source: Zillow Rentals | ||
| 9/7/2025 | Listed for rent | $2,450$1/sqft |
Source: Zillow Rentals | ||
| 9/1/2016 | Listing removed | $267,500$120/sqft |
Source: Coldwell Banker Apex, Realtors #13432255 | ||
| 8/2/2016 | Pending sale | $267,500$120/sqft |
Source: Coldwell Banker Apex, REALTORS #13432255 | ||
| 7/29/2016 | Listed for sale | $267,500+40.9%$120/sqft |
Source: Coldwell Banker Apex, REALTORS #13432255 | ||

