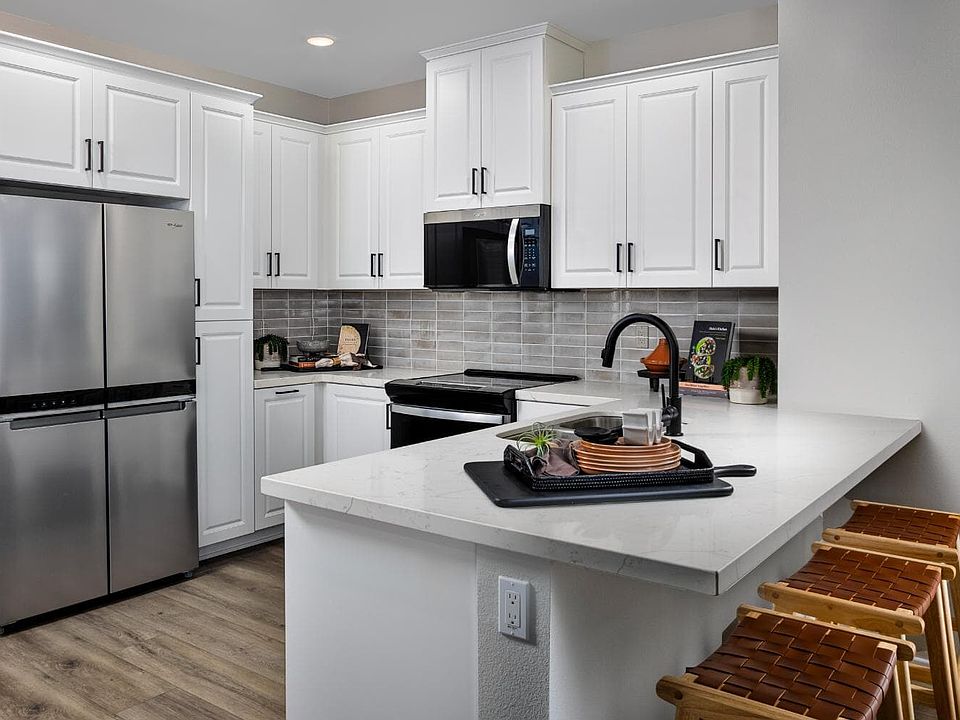Low Rate w/ Closing Cost Credit + Washer/Dryer and Fridge Included NOW! Welcome to Bloom at Edenglen – Your New Home Awaits with included low interest rates and lower taxes compared to the surrounding new construction! Discover Bloom, a stylish new townhome community nestled within the established, highly sought-after, and beautifully mature neighborhood of Edenglen in Ontario. Brought to you by award-winning Brookfield Residential, this is your early opportunity to own a thoughtfully designed residence in one of the area's most desirable communities. Move in by the HOLIDAYS - This two-story, 3-bedroom townhome offers over 1,300 sq. ft. of comfortable living, generous great room and kitchen with convenient two-car, side-by-side garage on the first floor. 3 bedrooms and 2 bathrooms upstairs. The primary suite includes a walk-in closet, while the secondary bedroom is conveniently located nearby, and good separation for the 3rd bedroom down the hall, along with an upstairs laundry area. Enjoy charming Craftsman-style exterior that adds to the curb appeal. Designer upgrades are already included, and Brookfield is currently offering special financing options to make your purchase even easier. MyCommand smart home technology also comes included for seamless living. Bloom offers the final chance to own in Edenglen—a community known for its park space and resort-style pool, all just steps from your front door. Enjoy the added benefit of a lower tax rate compared to nearby new construction and quick freeway access, just minutes from the vibrant New Haven Marketplace. ***ASK ABOUT OUR SPECIAL FINANCING OFFERED*** Don’t miss your chance to be part of the Edenglen legacy—welcome home to Bloom. Ready in November.
Pending
Special offer
$553,057
3929 E Kenyon Paseo, Ontario, CA 91761
3beds
1,314sqft
Townhouse
Built in 2025
-- sqft lot
$552,300 Zestimate®
$421/sqft
$400/mo HOA
What's special
Charming craftsman-style exteriorConvenient two-car side-by-side garageUpstairs laundry areaComfortable livingGenerous great room
Call: (951) 463-5418
- 20 days |
- 359 |
- 21 |
Zillow last checked: 7 hours ago
Listing updated: October 07, 2025 at 08:42am
Listing Provided by:
Caitlyn Lai-Valenti DRE #01478991 revalueseeker@gmail.com,
Brookfield Residential Sales Inc.
Source: CRMLS,MLS#: OC25219165 Originating MLS: California Regional MLS
Originating MLS: California Regional MLS
Travel times
Schedule tour
Select your preferred tour type — either in-person or real-time video tour — then discuss available options with the builder representative you're connected with.
Facts & features
Interior
Bedrooms & bathrooms
- Bedrooms: 3
- Bathrooms: 3
- Full bathrooms: 2
- 1/2 bathrooms: 1
Rooms
- Room types: Bedroom, Family Room, Great Room, Kitchen
Bedroom
- Features: All Bedrooms Up
Cooling
- Central Air, ENERGY STAR Qualified Equipment
Appliances
- Laundry: Laundry Closet
Features
- Living Room Deck Attached, Open Floorplan, Pantry, Quartz Counters, Smart Home, Wired for Data, All Bedrooms Up
- Has fireplace: No
- Fireplace features: None
- Common walls with other units/homes: 2+ Common Walls
Interior area
- Total interior livable area: 1,314 sqft
Video & virtual tour
Property
Parking
- Total spaces: 2
- Parking features: Garage - Attached
- Attached garage spaces: 2
Features
- Levels: Two
- Stories: 2
- Entry location: 1
- Patio & porch: Deck
- Pool features: Community, Association
- Has view: Yes
- View description: None
Details
- Special conditions: Standard
Construction
Type & style
- Home type: Townhouse
- Property subtype: Townhouse
- Attached to another structure: Yes
Condition
- New construction: Yes
- Year built: 2025
Details
- Builder name: Brookfield Residential
Utilities & green energy
- Sewer: Public Sewer
- Water: Public
Community & HOA
Community
- Features: Curbs, Park, Suburban, Pool
- Subdivision: Bloom at Edenglen
HOA
- Has HOA: Yes
- Amenities included: Clubhouse, Barbecue, Picnic Area, Playground, Pool, Spa/Hot Tub
- HOA fee: $400 monthly
- HOA name: Edenglen
- HOA phone: 909-923-7875
Location
- Region: Ontario
Financial & listing details
- Price per square foot: $421/sqft
- Date on market: 9/17/2025
- Cumulative days on market: 21 days
- Listing terms: Cash,Conventional,Cal Vet Loan,FHA,VA Loan
About the community
It's time for something new- Bloom at Edenglen in Ontario! Four modern, two-story townhome floorplans offer you the opportunity for homeownership in the intimate, lushly landscaped and established community of Edenglen, at the intersection of Riversi
Rates as Low as 2.99% + $12,000 in Closing Costs
With rates as low as 2.99%* for a limited time, Brookfield Residential makes it simple to step into a home you'll love.Source: Brookfield Residential

