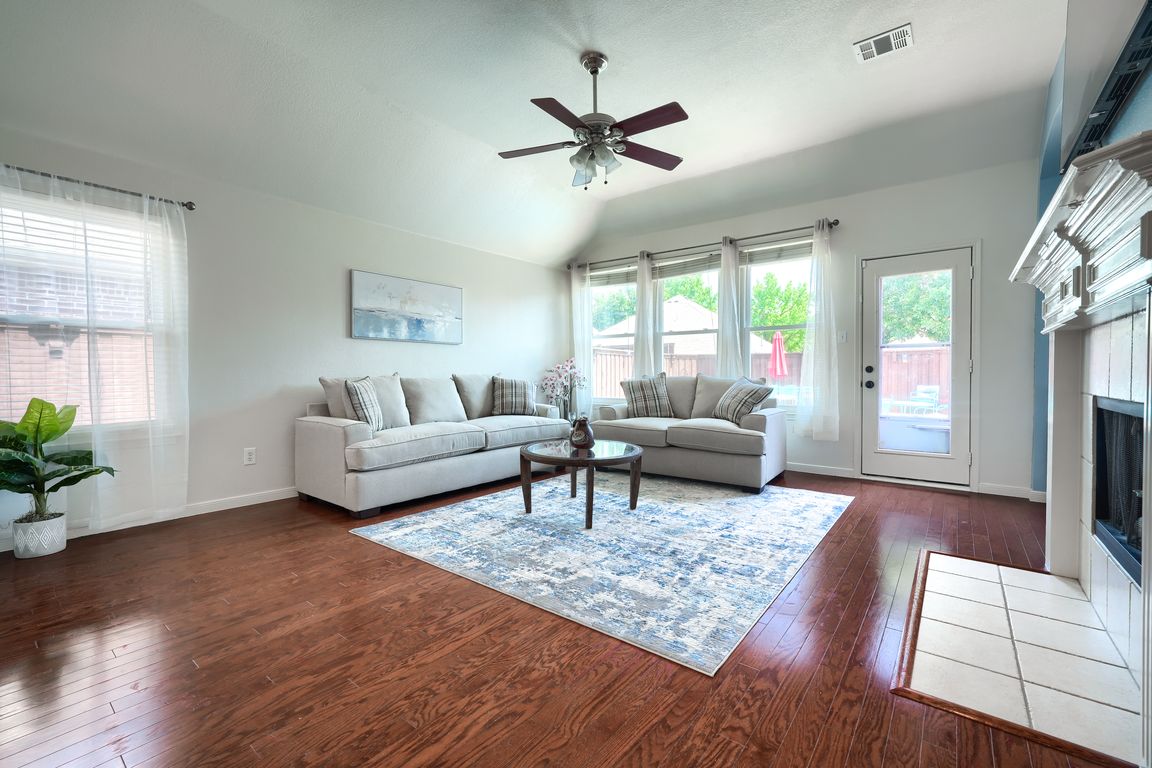Open: Sun 2pm-4pm

For salePrice cut: $1K (10/30)
$499,000
3beds
2,192sqft
3929 Harbor Dr, The Colony, TX 75056
3beds
2,192sqft
Single family residence
Built in 2000
6,708 sqft
2 Attached garage spaces
$228 price/sqft
$310 semi-annually HOA fee
What's special
New windowsDedicated officeNew carpetSoaking tubUpstairs game roomDoor handlesTree-filled peninsula
***WOW*** OPEN HOUSE Saturday Oct 18. $5,000 towards Buyers Closing Costs or Rate Buydown and New Price. Pride of ownership shows in the exceptional maintenance of mechanicals, new windows, new insulation and pest control in the attic in 2024. New carpet, Paint, fixtures and door handles in 2025. Enjoy lake living ...
- 63 days |
- 390 |
- 9 |
Likely to sell faster than
Source: NTREIS,MLS#: 20941080
Travel times
Living Room
Kitchen
Primary Bedroom
Zillow last checked: 7 hours ago
Listing updated: 18 hours ago
Listed by:
Brenda Patton 0637542 972-335-6564,
Ebby Halliday, REALTORS 972-335-6564,
William Dees 0713289 972-974-1675,
Ebby Halliday, REALTORS
Source: NTREIS,MLS#: 20941080
Facts & features
Interior
Bedrooms & bathrooms
- Bedrooms: 3
- Bathrooms: 2
- Full bathrooms: 2
Primary bedroom
- Features: En Suite Bathroom, Walk-In Closet(s)
- Level: First
- Dimensions: 15 x 13
Bedroom
- Features: Ceiling Fan(s), Walk-In Closet(s)
- Level: First
- Dimensions: 10 x 10
Bedroom
- Features: Ceiling Fan(s), Walk-In Closet(s)
- Level: First
- Dimensions: 11 x 10
Breakfast room nook
- Level: First
- Dimensions: 10 x 9
Dining room
- Level: First
- Dimensions: 12 x 9
Game room
- Level: Second
- Dimensions: 17 x 15
Living room
- Features: Built-in Features, Ceiling Fan(s), Fireplace
- Level: First
- Dimensions: 17 x 15
Heating
- Central, Zoned
Cooling
- Central Air, Ceiling Fan(s), Electric, Zoned
Appliances
- Included: Dryer, Dishwasher, Disposal, Refrigerator, Washer
Features
- Decorative/Designer Lighting Fixtures, Eat-in Kitchen, Kitchen Island, Walk-In Closet(s), Wired for Sound
- Flooring: Carpet, Ceramic Tile, Luxury Vinyl Plank
- Windows: Window Coverings
- Has basement: No
- Number of fireplaces: 1
- Fireplace features: Gas Starter, Metal, Wood Burning
Interior area
- Total interior livable area: 2,192 sqft
Video & virtual tour
Property
Parking
- Total spaces: 2
- Parking features: Alley Access
- Attached garage spaces: 2
Features
- Levels: One and One Half
- Stories: 1.5
- Patio & porch: Deck
- Exterior features: Rain Gutters
- Pool features: Gunite, In Ground, Pool, Sport, Community
- Fencing: Wood
Lot
- Size: 6,708.24 Square Feet
Details
- Parcel number: R204348
Construction
Type & style
- Home type: SingleFamily
- Architectural style: Traditional,Detached
- Property subtype: Single Family Residence
Materials
- Brick
- Foundation: Slab
- Roof: Shingle
Condition
- Year built: 2000
Utilities & green energy
- Sewer: Public Sewer
- Water: Public
- Utilities for property: Sewer Available, Underground Utilities, Water Available
Community & HOA
Community
- Features: Lake, Marina, Playground, Park, Pool, Sidewalks, Trails/Paths
- Subdivision: Stewart Peninsula The Heights
HOA
- Has HOA: Yes
- Services included: Association Management, Maintenance Grounds
- HOA fee: $310 semi-annually
- HOA name: Texas Star Community Management
- HOA phone: 469-899-1000
Location
- Region: The Colony
Financial & listing details
- Price per square foot: $228/sqft
- Tax assessed value: $483,967
- Annual tax amount: $8,318
- Date on market: 8/29/2025