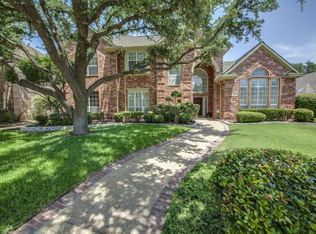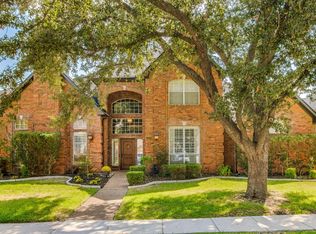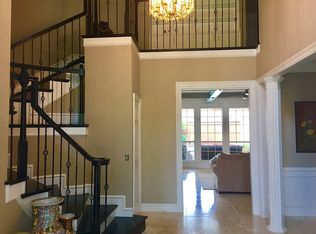Sold on 08/01/25
Price Unknown
3929 Hearst Castle Way, Plano, TX 75025
4beds
3,113sqft
Single Family Residence
Built in 1988
0.27 Acres Lot
$845,500 Zestimate®
$--/sqft
$3,451 Estimated rent
Home value
$845,500
$803,000 - $896,000
$3,451/mo
Zestimate® history
Loading...
Owner options
Explore your selling options
What's special
-
Zillow last checked: 8 hours ago
Listing updated: August 07, 2025 at 10:41am
Listed by:
Amanda Christensen 0626519 214-763-0300,
Compass RE Texas, LLC 469-210-8288
Bought with:
Claudia Rodriguez
RE/MAX Best
Source: NTREIS,MLS#: 20974121
Facts & features
Interior
Bedrooms & bathrooms
- Bedrooms: 4
- Bathrooms: 3
- Full bathrooms: 3
Primary bedroom
- Features: Ceiling Fan(s), Double Vanity, En Suite Bathroom, Garden Tub/Roman Tub, Separate Shower, Walk-In Closet(s)
- Level: First
- Dimensions: 17 x 15
Bedroom
- Features: Ceiling Fan(s), Split Bedrooms, Walk-In Closet(s)
- Level: First
- Dimensions: 13 x 12
Bedroom
- Features: Ceiling Fan(s), Walk-In Closet(s)
- Level: First
- Dimensions: 13 x 12
Bedroom
- Features: Walk-In Closet(s)
- Level: First
- Dimensions: 12 x 12
Breakfast room nook
- Features: Breakfast Bar, Eat-in Kitchen
- Level: First
- Dimensions: 14 x 13
Dining room
- Level: First
- Dimensions: 14 x 12
Kitchen
- Features: Built-in Features, Butler's Pantry, Dual Sinks, Eat-in Kitchen, Pantry, Stone Counters, Walk-In Pantry
- Level: First
- Dimensions: 13 x 12
Living room
- Features: Fireplace
- Level: First
- Dimensions: 25 x 22
Living room
- Features: Built-in Features, Fireplace
- Level: First
- Dimensions: 19 x 16
Utility room
- Features: Built-in Features, Utility Room, Utility Sink
- Level: First
- Dimensions: 16 x 8
Heating
- Central, Fireplace(s), Natural Gas
Cooling
- Ceiling Fan(s), Electric
Appliances
- Included: Some Gas Appliances, Convection Oven, Dishwasher, Gas Cooktop, Disposal, Gas Water Heater, Plumbed For Gas
- Laundry: Washer Hookup, Electric Dryer Hookup, Laundry in Utility Room
Features
- Wet Bar, Built-in Features, Decorative/Designer Lighting Fixtures, Double Vanity, Eat-in Kitchen, High Speed Internet, Open Floorplan, Pantry, Cable TV, Natural Woodwork
- Windows: Shutters, Window Coverings
- Has basement: No
- Number of fireplaces: 2
- Fireplace features: Den, Gas, Gas Log, Gas Starter, Living Room, Masonry
Interior area
- Total interior livable area: 3,113 sqft
Property
Parking
- Total spaces: 3
- Parking features: Circular Driveway, Concrete, Covered, Direct Access, Driveway, Enclosed, Garage, Kitchen Level, Lighted, Garage Faces Rear
- Attached garage spaces: 3
- Has uncovered spaces: Yes
Accessibility
- Accessibility features: Accessible Full Bath, Accessible Bedroom, Accessible Doors
Features
- Levels: One
- Stories: 1
- Patio & porch: Covered
- Exterior features: Lighting, Rain Gutters
- Pool features: Gunite, Pool
Lot
- Size: 0.27 Acres
Details
- Parcel number: R221600C025R1
Construction
Type & style
- Home type: SingleFamily
- Architectural style: Detached
- Property subtype: Single Family Residence
Condition
- Year built: 1988
Utilities & green energy
- Sewer: Public Sewer
- Water: Public
- Utilities for property: Electricity Available, Electricity Connected, Natural Gas Available, Sewer Available, Separate Meters, Water Available, Cable Available
Community & neighborhood
Security
- Security features: Security Lights
Community
- Community features: Curbs
Location
- Region: Plano
- Subdivision: Estates Of Forest Creek Ph IV
HOA & financial
HOA
- Has HOA: Yes
- HOA fee: $75 annually
- Association name: -
- Association phone: 111-111-1111
Other
Other facts
- Listing terms: Cash,Conventional,FHA,VA Loan
- Road surface type: Asphalt
Price history
| Date | Event | Price |
|---|---|---|
| 8/1/2025 | Sold | -- |
Source: NTREIS #20974121 | ||
| 7/9/2025 | Pending sale | $872,000$280/sqft |
Source: NTREIS #20974121 | ||
| 7/7/2025 | Contingent | $872,000$280/sqft |
Source: NTREIS #20974121 | ||
| 6/26/2025 | Listed for sale | $872,000+63%$280/sqft |
Source: NTREIS #20974121 | ||
| 5/24/2019 | Listing removed | $534,900$172/sqft |
Source: Robert Elliott and Associates #14038026 | ||
Public tax history
| Year | Property taxes | Tax assessment |
|---|---|---|
| 2025 | -- | $851,682 +10.2% |
| 2024 | $13,061 -9.5% | $772,566 -7.6% |
| 2023 | $14,437 +8.1% | $836,460 +19.6% |
Find assessor info on the county website
Neighborhood: Forest Creek
Nearby schools
GreatSchools rating
- 10/10Mathews Elementary SchoolGrades: PK-5Distance: 0.9 mi
- 9/10Schimelpfenig Middle SchoolGrades: 6-8Distance: 1.8 mi
- 5/10Plano Senior High SchoolGrades: 11-12Distance: 3.6 mi
Schools provided by the listing agent
- Elementary: Mathews
- Middle: Schimelpfe
- High: Clark
- District: Plano ISD
Source: NTREIS. This data may not be complete. We recommend contacting the local school district to confirm school assignments for this home.
Get a cash offer in 3 minutes
Find out how much your home could sell for in as little as 3 minutes with a no-obligation cash offer.
Estimated market value
$845,500
Get a cash offer in 3 minutes
Find out how much your home could sell for in as little as 3 minutes with a no-obligation cash offer.
Estimated market value
$845,500


