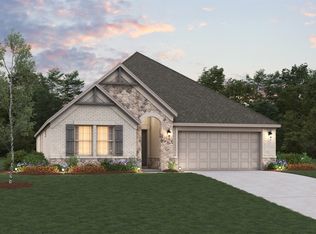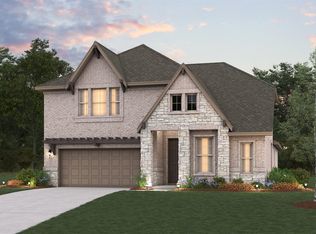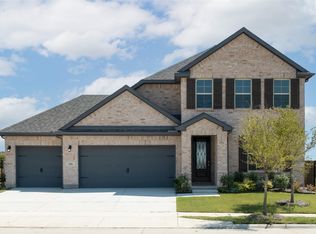Sold on 09/17/25
Price Unknown
3929 Lupine Trl, Midlothian, TX 76084
3beds
1,931sqft
Single Family Residence
Built in 2025
7,187.4 Square Feet Lot
$409,900 Zestimate®
$--/sqft
$-- Estimated rent
Home value
$409,900
$389,000 - $430,000
Not available
Zestimate® history
Loading...
Owner options
Explore your selling options
What's special
Welcome home to the Carson—a beautifully designed Beazer Home where style meets comfort. From the moment you step inside, soaring ceilings and a breathtaking covered patio set the tone for a home that’s both stunning and inviting. This 3 bedroom, 2 bathroom home features a study, an open concept dining space, and a covered patio, all situated on a northwest-facing homesite. The entry foyer offers a warm welcome to visitors, while the thoughtfully designed layout ensures space for every part of your life.
Designed with the latest trends in mind, this home showcases quartz countertops, rich hardwood flooring, and striking 42-inch linen cabinetry.
Every Beazer home is certified by the Department of Energy as a Zero Energy Ready Home, designed for superior energy efficiency and healthier indoor air quality with Indoor airPLUS. This solar-ready home is built with durable 2x6 exterior walls and spray foam insulation.
Goodland in Midlothian ISD offers an exceptional lifestyle with two resort-style amenity centers featuring pools, a catch-and-release fishing pond, an event lawn, a clubhouse, walking trails, and playgrounds. Students will benefit from the future on-site elementary school, making daily routines even more convenient. With easy access to Hwy 287 and 360, you'll be just minutes from an array of shopping and dining options. At Goodland, modern amenities and a prime location come together to create the perfect place to call home.
Estimated completion: June 2025
Days on market reflect the start of new home construction
Zillow last checked: 8 hours ago
Listing updated: September 24, 2025 at 07:16am
Listed by:
Ginger Weeks 0528564 214-385-0155,
RE/MAX DFW Associates 214-523-3300
Bought with:
Terri Woodward
CENTURY 21 Judge Fite Co.
Source: NTREIS,MLS#: 20931370
Facts & features
Interior
Bedrooms & bathrooms
- Bedrooms: 3
- Bathrooms: 2
- Full bathrooms: 2
Primary bedroom
- Level: First
- Dimensions: 14 x 16
Living room
- Level: First
- Dimensions: 13 x 13
Heating
- Central, Natural Gas
Cooling
- Central Air, Electric
Appliances
- Included: Dishwasher, Electric Oven, Gas Cooktop, Disposal, Microwave
Features
- High Speed Internet, Cable TV
- Flooring: Carpet, Ceramic Tile, Wood
- Has basement: No
- Has fireplace: No
- Fireplace features: Electric
Interior area
- Total interior livable area: 1,931 sqft
Property
Parking
- Total spaces: 2
- Parking features: Covered, Garage Faces Front, Garage, Garage Door Opener
- Attached garage spaces: 2
Features
- Levels: One
- Stories: 1
- Patio & porch: Covered
- Exterior features: Rain Gutters
- Pool features: None
- Fencing: Wood
Lot
- Size: 7,187 sqft
- Dimensions: 60 x 120
- Features: Landscaped, Subdivision, Sprinkler System, Few Trees
Details
- Parcel number: na
Construction
Type & style
- Home type: SingleFamily
- Architectural style: Traditional,Detached
- Property subtype: Single Family Residence
Materials
- Brick, Rock, Stone
- Foundation: Slab
- Roof: Composition
Condition
- New construction: Yes
- Year built: 2025
Utilities & green energy
- Sewer: Public Sewer
- Water: Public
- Utilities for property: Sewer Available, Water Available, Cable Available
Green energy
- Energy efficient items: HVAC, Insulation, Windows
Community & neighborhood
Security
- Security features: Carbon Monoxide Detector(s), Fire Sprinkler System, Smoke Detector(s)
Community
- Community features: Curbs
Location
- Region: Midlothian
- Subdivision: Goodland
HOA & financial
HOA
- Has HOA: Yes
- HOA fee: $1,250 annually
- Services included: All Facilities, Maintenance Structure
- Association name: First Service Residential
- Association phone: 972-458-2200
Other
Other facts
- Listing terms: Cash,Conventional,FHA,VA Loan
Price history
| Date | Event | Price |
|---|---|---|
| 9/17/2025 | Sold | -- |
Source: NTREIS #20931370 | ||
| 9/4/2025 | Pending sale | $434,990-1.4%$225/sqft |
Source: NTREIS #20931370 | ||
| 7/18/2025 | Price change | $440,990+0.7%$228/sqft |
Source: | ||
| 7/3/2025 | Price change | $437,990+0.7%$227/sqft |
Source: | ||
| 6/28/2025 | Price change | $434,9900%$225/sqft |
Source: | ||
Public tax history
Tax history is unavailable.
Neighborhood: 76084
Nearby schools
GreatSchools rating
- 5/10J A Vitovsky Elementary SchoolGrades: PK-5Distance: 5.3 mi
- 5/10Frank Seale Middle SchoolGrades: 6-8Distance: 5.8 mi
- 6/10Midlothian High SchoolGrades: 9-12Distance: 5.3 mi
Schools provided by the listing agent
- Elementary: Vitovsky
- Middle: Frank Seales
- High: Midlothian
- District: Midlothian ISD
Source: NTREIS. This data may not be complete. We recommend contacting the local school district to confirm school assignments for this home.
Get a cash offer in 3 minutes
Find out how much your home could sell for in as little as 3 minutes with a no-obligation cash offer.
Estimated market value
$409,900
Get a cash offer in 3 minutes
Find out how much your home could sell for in as little as 3 minutes with a no-obligation cash offer.
Estimated market value
$409,900


