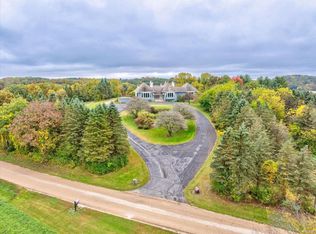Closed
$710,000
3929 Moe Road, Mount Horeb, WI 53572
2beds
1,728sqft
Single Family Residence
Built in 2012
17.7 Acres Lot
$738,700 Zestimate®
$411/sqft
$2,514 Estimated rent
Home value
$738,700
$687,000 - $790,000
$2,514/mo
Zestimate® history
Loading...
Owner options
Explore your selling options
What's special
This is the one you've been waiting for! Escape the hustle and bustle & discover your own tranquil retreat at 3929 Moe Rd. Nestled on nearly 18 acres in the Town of Vermont, the 2012 home with a large 2019 addition sits at the base of an impressive limestone bluff. Step inside and enjoy vaulted ceilings, ample natural light, living room w/ freestanding stove, and easy access to the massive 32' deck w/ spectacular views. The kitchen boasts GE Cafe fridge & stove, solid surface counters, and large dinette. Spacious primary BR upstairs with WIC and en suite bath w/ walk in tile shower. Main level: laundry, 2nd bath, 2nd BR, and office. 1 car oversized attached garage. Fenced-in backyard. Metal Roof. Walking trails. A nature lover's paradise! 10 mins to Mount Horeb or 20 minutes West Madison.
Zillow last checked: 8 hours ago
Listing updated: November 01, 2024 at 08:07pm
Listed by:
Dan Tenney Offic:608-709-9886,
MHB Real Estate
Bought with:
Mike Brunner
Source: WIREX MLS,MLS#: 1983855 Originating MLS: South Central Wisconsin MLS
Originating MLS: South Central Wisconsin MLS
Facts & features
Interior
Bedrooms & bathrooms
- Bedrooms: 2
- Bathrooms: 2
- Full bathrooms: 2
- Main level bedrooms: 1
Primary bedroom
- Level: Upper
- Area: 228
- Dimensions: 19 x 12
Bedroom 2
- Level: Main
- Area: 135
- Dimensions: 15 x 9
Bathroom
- Features: Master Bedroom Bath: Full, Master Bedroom Bath, Master Bedroom Bath: Walk-In Shower
Kitchen
- Level: Main
- Area: 80
- Dimensions: 10 x 8
Living room
- Level: Main
- Area: 234
- Dimensions: 18 x 13
Office
- Level: Main
- Area: 54
- Dimensions: 9 x 6
Heating
- Propane, Forced Air
Cooling
- Central Air
Appliances
- Included: Range/Oven, Refrigerator, Disposal, Washer, Dryer, Water Softener, ENERGY STAR Qualified Appliances
Features
- Walk-In Closet(s), Cathedral/vaulted ceiling, High Speed Internet, Pantry
- Flooring: Wood or Sim.Wood Floors
- Basement: Full
Interior area
- Total structure area: 1,728
- Total interior livable area: 1,728 sqft
- Finished area above ground: 1,728
- Finished area below ground: 0
Property
Parking
- Total spaces: 1
- Parking features: 1 Car, Attached, Garage Door Opener
- Attached garage spaces: 1
Features
- Levels: Two
- Stories: 2
- Patio & porch: Deck
- Fencing: Fenced Yard
Lot
- Size: 17.70 Acres
- Features: Wooded
Details
- Parcel number: 070623191900
- Zoning: Res
- Special conditions: Arms Length
Construction
Type & style
- Home type: SingleFamily
- Architectural style: Contemporary
- Property subtype: Single Family Residence
Materials
- Vinyl Siding, Wood Siding
Condition
- 11-20 Years
- New construction: No
- Year built: 2012
Utilities & green energy
- Sewer: Septic Tank
- Water: Well
Community & neighborhood
Location
- Region: Mount Horeb
- Municipality: Vermont
Price history
| Date | Event | Price |
|---|---|---|
| 11/1/2024 | Sold | $710,000-2.1%$411/sqft |
Source: | ||
| 10/7/2024 | Pending sale | $724,900$420/sqft |
Source: | ||
| 9/8/2024 | Contingent | $724,900$420/sqft |
Source: | ||
| 8/16/2024 | Listed for sale | $724,900+141.6%$420/sqft |
Source: | ||
| 2/28/2020 | Sold | $300,000-1.5%$174/sqft |
Source: Public Record Report a problem | ||
Public tax history
| Year | Property taxes | Tax assessment |
|---|---|---|
| 2024 | $8,534 +4.9% | $437,400 |
| 2023 | $8,138 +2.8% | $437,400 |
| 2022 | $7,918 -3.1% | $437,400 |
Find assessor info on the county website
Neighborhood: 53572
Nearby schools
GreatSchools rating
- 9/10Wisconsin Heights ElementaryGrades: PK-5Distance: 6.1 mi
- 7/10Wisconsin Heights Middle SchoolGrades: 6-8Distance: 6.1 mi
- 10/10Wisconsin Heights High SchoolGrades: 9-12Distance: 6.1 mi
Schools provided by the listing agent
- Elementary: Wisconsin Heights
- Middle: Wisconsin Heights
- High: Wisconsin Heights
- District: Wisconsin Heights
Source: WIREX MLS. This data may not be complete. We recommend contacting the local school district to confirm school assignments for this home.
Get pre-qualified for a loan
At Zillow Home Loans, we can pre-qualify you in as little as 5 minutes with no impact to your credit score.An equal housing lender. NMLS #10287.
Sell for more on Zillow
Get a Zillow Showcase℠ listing at no additional cost and you could sell for .
$738,700
2% more+$14,774
With Zillow Showcase(estimated)$753,474
