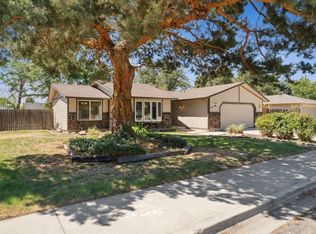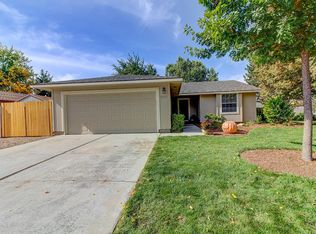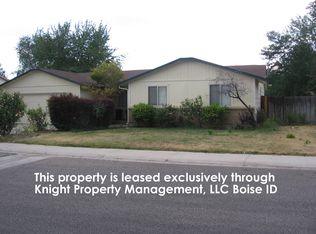Sold
Price Unknown
3929 N Shamrock Ave, Boise, ID 83713
3beds
2baths
1,492sqft
Single Family Residence
Built in 1980
8,712 Square Feet Lot
$434,000 Zestimate®
$--/sqft
$2,216 Estimated rent
Home value
$434,000
$412,000 - $456,000
$2,216/mo
Zestimate® history
Loading...
Owner options
Explore your selling options
What's special
Welcome to your super clean, move-in ready home! Newer windows for tons of light, newer roof and HVAC! Great location and proximity to schools, parks, downtown & shopping at the Village. This home boast two separate living areas and a dining room perfect for entertaining. The living room has a beautiful bay window and gorgeous built-ins while the family room is right off the kitchen and has a fireplace for those cozy evenings with friends and family. With three spacious bedrooms the primary has an en-suite bathroom with dual vanities & a walk-in closet. The back yard comes complete with full automatic sprinklers and mature landscaping that allows for plenty of privacy while enjoying your oversized patio. The garden space is the perfect size and includes a brand new drip system and an 8x10 shed for all of your gardening tools. Open concept, updated bamboo flooring, new carpet in the living room & resurfaced tubs & showers are just a few of the items you'll find in this well maintained home. No HOA!
Zillow last checked: 8 hours ago
Listing updated: November 03, 2023 at 01:31pm
Listed by:
Kristina Weber 208-401-8339,
Coldwell Banker Tomlinson
Bought with:
Katie Wallington
Zing Realty
Source: IMLS,MLS#: 98890863
Facts & features
Interior
Bedrooms & bathrooms
- Bedrooms: 3
- Bathrooms: 2
- Main level bathrooms: 2
- Main level bedrooms: 3
Primary bedroom
- Level: Main
- Area: 182
- Dimensions: 14 x 13
Bedroom 2
- Level: Main
- Area: 130
- Dimensions: 13 x 10
Bedroom 3
- Level: Main
- Area: 100
- Dimensions: 10 x 10
Family room
- Level: Main
- Area: 143
- Dimensions: 13 x 11
Kitchen
- Level: Main
- Area: 100
- Dimensions: 10 x 10
Living room
- Level: Main
- Area: 169
- Dimensions: 13 x 13
Heating
- Forced Air, Natural Gas
Cooling
- Central Air
Appliances
- Included: Gas Water Heater, Dishwasher, Disposal, Microwave, Oven/Range Freestanding, Refrigerator, Water Softener Owned
Features
- Bath-Master, Bed-Master Main Level, Formal Dining, Family Room, Double Vanity, Walk-In Closet(s), Breakfast Bar, Laminate Counters, Number of Baths Main Level: 2
- Has basement: No
- Number of fireplaces: 1
- Fireplace features: One, Pellet Stove
Interior area
- Total structure area: 1,492
- Total interior livable area: 1,492 sqft
- Finished area above ground: 1,492
- Finished area below ground: 0
Property
Parking
- Total spaces: 2
- Parking features: Attached, Driveway
- Attached garage spaces: 2
- Has uncovered spaces: Yes
Features
- Levels: One
Lot
- Size: 8,712 sqft
- Features: Standard Lot 6000-9999 SF, Near Public Transit, Garden, Sidewalks, Auto Sprinkler System, Drip Sprinkler System, Full Sprinkler System
Details
- Additional structures: Shed(s)
- Parcel number: R3826520165
Construction
Type & style
- Home type: SingleFamily
- Property subtype: Single Family Residence
Materials
- Frame, Stone
- Roof: Composition
Condition
- Year built: 1980
Utilities & green energy
- Water: Public
- Utilities for property: Sewer Connected, Cable Connected
Community & neighborhood
Location
- Region: Boise
- Subdivision: Huntington Park
Other
Other facts
- Listing terms: Cash,Conventional
- Ownership: Fee Simple,Fractional Ownership: No
- Road surface type: Paved
Price history
Price history is unavailable.
Public tax history
| Year | Property taxes | Tax assessment |
|---|---|---|
| 2024 | $1,525 -21% | $365,000 +6.1% |
| 2023 | $1,929 +8.2% | $344,100 -16.2% |
| 2022 | $1,783 +19.9% | $410,800 +25.1% |
Find assessor info on the county website
Neighborhood: West Valley
Nearby schools
GreatSchools rating
- NAFrontier Elementary SchoolGrades: PK-5Distance: 0.3 mi
- 9/10Lowell Scott Middle SchoolGrades: 6-8Distance: 1.5 mi
- 8/10Centennial High SchoolGrades: 9-12Distance: 0.9 mi
Schools provided by the listing agent
- Elementary: Frontier
- Middle: Lowell Scott Middle
- High: Centennial
- District: West Ada School District
Source: IMLS. This data may not be complete. We recommend contacting the local school district to confirm school assignments for this home.


