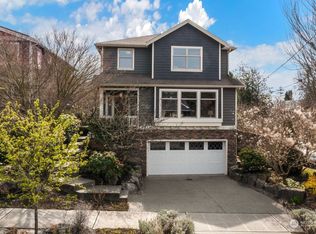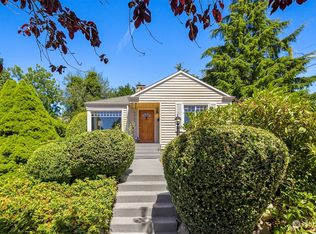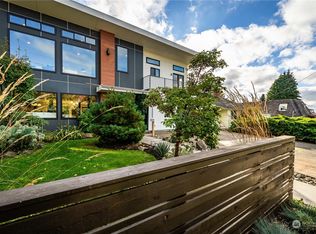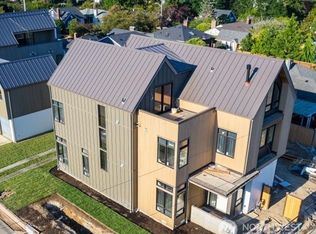Sold
Listed by:
Sarah Rollinger,
Lake & Company
Bought with: Ewing & Clark, Inc.
$956,500
3929 SW Elmgrove Street, Seattle, WA 98136
2beds
1,710sqft
Single Family Residence
Built in 1918
6,294.42 Square Feet Lot
$949,600 Zestimate®
$559/sqft
$4,026 Estimated rent
Home value
$949,600
$874,000 - $1.03M
$4,026/mo
Zestimate® history
Loading...
Owner options
Explore your selling options
What's special
Elevated living in Gatewood! This charming Craftsman features a bright living room, south-facing dining area, and deck with peekaboo Sound views. At the heart of the home, a designer kitchen with granite counters, SS appliances, under-cabinet lighting, and ample storage. Main floor primary offers dual closets and in-suite laundry. Vintage charm with beadboard, tin-style ceiling, archways, and a clawfoot tub. A high-quality walk-out basement—tall ceilings, radiant heated concrete floors, bedroom, media room, and office/3rd bedroom. Landscaped yard, stone patio, garden shed, ample parking, keyless entry, radiant heat, and A/C. Walkable to Lincoln Park, ferry, and local amenities. Welcome Home!
Zillow last checked: 8 hours ago
Listing updated: July 28, 2025 at 04:04am
Offers reviewed: Jun 02
Listed by:
Sarah Rollinger,
Lake & Company
Bought with:
Vincent J. Mullally Jr, 19024
Ewing & Clark, Inc.
Source: NWMLS,MLS#: 2380231
Facts & features
Interior
Bedrooms & bathrooms
- Bedrooms: 2
- Bathrooms: 2
- Full bathrooms: 1
- 3/4 bathrooms: 1
- Main level bathrooms: 1
- Main level bedrooms: 1
Primary bedroom
- Level: Main
Bedroom
- Level: Lower
Bathroom full
- Level: Main
Bathroom three quarter
- Level: Lower
Den office
- Level: Lower
Dining room
- Level: Main
Entry hall
- Level: Main
Kitchen without eating space
- Level: Main
Living room
- Level: Main
Rec room
- Level: Lower
Utility room
- Level: Lower
Heating
- Forced Air, Natural Gas
Cooling
- Central Air
Appliances
- Included: Dishwasher(s), Dryer(s), Microwave(s), Refrigerator(s), Stove(s)/Range(s), Washer(s), Water Heater: gas, Water Heater Location: bsmt closet
Features
- Bath Off Primary, Dining Room
- Flooring: Hardwood
- Windows: Double Pane/Storm Window
- Basement: Daylight,Finished
- Has fireplace: No
Interior area
- Total structure area: 1,710
- Total interior livable area: 1,710 sqft
Property
Parking
- Parking features: Driveway, Off Street
Features
- Levels: Two
- Stories: 2
- Entry location: Main
- Patio & porch: Bath Off Primary, Double Pane/Storm Window, Dining Room, Water Heater
- Has view: Yes
- View description: Sound, Territorial
- Has water view: Yes
- Water view: Sound
Lot
- Size: 6,294 sqft
- Dimensions: 60' x 105'
- Features: Curbs, Sidewalk, Deck, Fenced-Fully, Patio
- Topography: Level
Details
- Parcel number: 3013301020
- Zoning: NR3
- Zoning description: Jurisdiction: City
- Special conditions: See Remarks
- Other equipment: Leased Equipment: no
Construction
Type & style
- Home type: SingleFamily
- Architectural style: Craftsman
- Property subtype: Single Family Residence
Materials
- Wood Siding
- Foundation: Poured Concrete
- Roof: Composition
Condition
- Good
- Year built: 1918
Utilities & green energy
- Electric: Company: Seattle City Light
- Sewer: Sewer Connected, Company: Seattle Public Utilities
- Water: Public, Company: Seattle Public Utilities
Community & neighborhood
Location
- Region: Seattle
- Subdivision: Gatewood
Other
Other facts
- Listing terms: Cash Out,Conventional,FHA,VA Loan
- Cumulative days on market: 8 days
Price history
| Date | Event | Price |
|---|---|---|
| 6/27/2025 | Sold | $956,500+8.8%$559/sqft |
Source: | ||
| 6/3/2025 | Pending sale | $879,500$514/sqft |
Source: | ||
| 5/27/2025 | Listed for sale | $879,500+266.5%$514/sqft |
Source: | ||
| 7/20/2003 | Sold | $239,950$140/sqft |
Source: | ||
Public tax history
| Year | Property taxes | Tax assessment |
|---|---|---|
| 2024 | $6,742 +4.6% | $648,000 +2.7% |
| 2023 | $6,444 +5.1% | $631,000 -5.8% |
| 2022 | $6,128 +9.4% | $670,000 +19.4% |
Find assessor info on the county website
Neighborhood: Gatewood
Nearby schools
GreatSchools rating
- 6/10Gatewood Elementary SchoolGrades: K-5Distance: 0.7 mi
- 9/10Madison Middle SchoolGrades: 6-8Distance: 3 mi
- 7/10West Seattle High SchoolGrades: 9-12Distance: 3.2 mi
Schools provided by the listing agent
- Elementary: Gatewood
- Middle: Madison Mid
- High: West Seattle High
Source: NWMLS. This data may not be complete. We recommend contacting the local school district to confirm school assignments for this home.

Get pre-qualified for a loan
At Zillow Home Loans, we can pre-qualify you in as little as 5 minutes with no impact to your credit score.An equal housing lender. NMLS #10287.
Sell for more on Zillow
Get a free Zillow Showcase℠ listing and you could sell for .
$949,600
2% more+ $18,992
With Zillow Showcase(estimated)
$968,592


