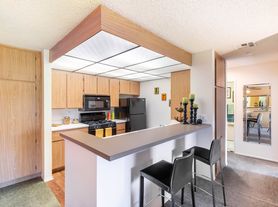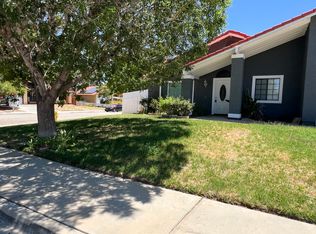Contact us to schedule a showing.
House for rent
$3,250/mo
39294 Butler St, Palmdale, CA 93551
4beds
2,728sqft
Price may not include required fees and charges.
Single family residence
Available now
What's special
- 71 days |
- -- |
- -- |
Travel times
Looking to buy when your lease ends?
Consider a first-time homebuyer savings account designed to grow your down payment with up to a 6% match & a competitive APY.
Facts & features
Interior
Bedrooms & bathrooms
- Bedrooms: 4
- Bathrooms: 3
- Full bathrooms: 2
- 1/2 bathrooms: 1
Interior area
- Total interior livable area: 2,728 sqft
Property
Parking
- Details: Contact manager
Details
- Parcel number: 3003046003
Construction
Type & style
- Home type: SingleFamily
- Property subtype: Single Family Residence
Community & HOA
Location
- Region: Palmdale
Financial & listing details
- Lease term: Contact For Details
Price history
| Date | Event | Price |
|---|---|---|
| 10/27/2025 | Price change | $3,250-13.2%$1/sqft |
Source: Zillow Rentals | ||
| 10/9/2025 | Price change | $3,744+17%$1/sqft |
Source: Zillow Rentals | ||
| 9/11/2025 | Listed for rent | $3,200+78.3%$1/sqft |
Source: Zillow Rentals | ||
| 8/2/2025 | Listing removed | $643,885$236/sqft |
Source: | ||
| 6/20/2025 | Price change | $643,885-3%$236/sqft |
Source: | ||

