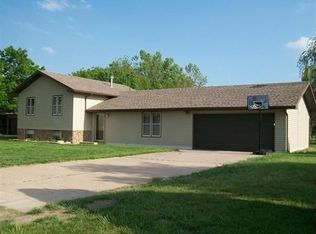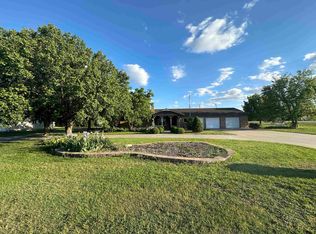Sold on 02/10/25
Price Unknown
393 Grove Ter, Great Bend, KS 67530
3beds
2baths
1,640sqft
Residential, Manufactured Home
Built in 1979
0.49 Acres Lot
$220,700 Zestimate®
$--/sqft
$1,366 Estimated rent
Home value
$220,700
$194,000 - $247,000
$1,366/mo
Zestimate® history
Loading...
Owner options
Explore your selling options
What's special
This charming 3 bed, 2 bath, all one-level home offers the perfect blend of modern updates and peaceful country living. Step inside to discover a newly remodeled kitchen (2022) featuring brand-new cabinets and a stylish bar area—ideal for entertaining or enjoying cozy family meals. The home also features an unfinished basement with a French drain system, providing excellent functionality. Outside, the property boasts a 30x45 shop with ample storage, perfect for hobbies, vehicles, or a home business. The double oversized attached garage is not only spacious but also comes heated for year-round convenience. Enjoy the serenity of country living while still having all the modern amenities!! Don’t miss your opportunity to make this beautifully updated home yours!!!
Zillow last checked: 8 hours ago
Listing updated: March 14, 2025 at 09:39am
Listed by:
Amy Paden 620-786-1290,
Coldwell Banker Sell Real Estate
Bought with:
Mark Stones
Burton Real Estate
Source: Western Kansas AOR,MLS#: 203877
Facts & features
Interior
Bedrooms & bathrooms
- Bedrooms: 3
- Bathrooms: 2
Primary bedroom
- Level: First
- Area: 336
- Dimensions: 28 x 12
Bedroom 2
- Level: First
- Area: 88
- Dimensions: 11 x 8
Bedroom 3
- Level: First
- Area: 70
- Dimensions: 10 x 7
Bathroom 1
- Level: First
- Area: 64
- Dimensions: 8 x 8
Bathroom 2
- Level: Second
- Area: 40
- Dimensions: 8 x 5
Family room
- Level: First
- Area: 248.34
- Dimensions: 17.6 x 14.11
Kitchen
- Level: First
- Area: 236.15
- Dimensions: 19.5 x 12.11
Living room
- Level: First
- Area: 188.1
- Dimensions: 16.5 x 11.4
Heating
- Natural Gas
Cooling
- Electric
Appliances
- Included: Dishwasher, Disposal, Range Hood, Microwave, Range, Refrigerator, Trash Compactor, Water Softener
Features
- Master Bath, R.O. System
- Windows: Window Treatments
Interior area
- Total structure area: 1,640
- Total interior livable area: 1,640 sqft
Property
Parking
- Total spaces: 2
- Parking features: Two Car
- Garage spaces: 2
Features
- Patio & porch: Deck, Patio
- Fencing: Privacy
Lot
- Size: 0.49 Acres
- Dimensions: 215 x 100
- Features: Sprinkler System
Details
- Parcel number: 2410200001028000
- Zoning: Other
- Other equipment: Satellite Dish
Construction
Type & style
- Home type: MobileManufactured
- Property subtype: Residential, Manufactured Home
Materials
- Aluminum/Steel/Vinyl
- Foundation: Concrete Perimeter
- Roof: Composition
Condition
- Year built: 1979
Utilities & green energy
- Sewer: Septic Tank
- Water: Private
- Utilities for property: Electricity Connected, Natural Gas Connected
Community & neighborhood
Location
- Region: Great Bend
Price history
| Date | Event | Price |
|---|---|---|
| 2/10/2025 | Sold | -- |
Source: | ||
| 1/10/2025 | Pending sale | $229,900$140/sqft |
Source: | ||
| 11/13/2024 | Price change | $229,900-4.2%$140/sqft |
Source: | ||
| 10/15/2024 | Listed for sale | $239,900+67.9%$146/sqft |
Source: | ||
| 5/15/2020 | Sold | -- |
Source: SCKMLS #424273 | ||
Public tax history
| Year | Property taxes | Tax assessment |
|---|---|---|
| 2025 | -- | $24,170 +7.3% |
| 2024 | $2,874 | $22,518 +11.1% |
| 2023 | -- | $20,274 +24.2% |
Find assessor info on the county website
Neighborhood: 67530
Nearby schools
GreatSchools rating
- 6/10Lincoln Elementary SchoolGrades: PK-6Distance: 2.7 mi
- 5/10Great Bend Middle SchoolGrades: 7-8Distance: 4.1 mi
- 5/10Great Bend High SchoolGrades: 9-12Distance: 4.7 mi

