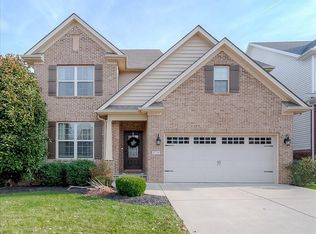OPEN HOUSE -- Sunday, August 3rd 11am - 4pm
*Renter's Agent Bonus*
This is a smoke-free home.
Check out our Rental Rewards Programs!
Discover your dream rental home! This stunning 2,900 sq ft home in the desirable Stuart Hall neighborhood offers a truly exceptional living experience.
Schools
Elementary - Brenda Cowan (Rating 7/10),
Middle School - Edythe J Hayes (Rating 8/10),
High School - Henry Clay (Rating 6/10)
Unbeatable Location & Outdoor Living
Just a short half-mile stroll to the 400+ Acre Jacobson Park (Picnic Shelters, Biking, Dog Park, Fishing, Disc Golf, Playgrounds, Children's Splash pad, Volleyball Court, Basketball Courts, walking trail, paddle boats, Docks). You'll have endless opportunities along well-lit sidewalks and roads for morning walks or bike rides. This pet-friendly and smoke-free home embraces the outdoors, with tranquil green space and wooded views from the basement-level windows and backyard patio. Enjoy alfresco dining on the elevated back deck, or simply relax and take in the serene surroundings.
Spacious Interiors & Modern Amenities
Step inside and find ample room for everyone with four comfortable bedrooms and three and a half bathrooms. The heart of the home is the well-appointed kitchen, boasting rich cherry cabinets, sleek new granite countertops, new carpet, and a stylish new kitchen tile floor. Preparing meals is a breeze with stainless steel appliances, including a refrigerator, dishwasher, microwave, and gas oven.
Flexible Spaces for Every Need
This home goes beyond the ordinary with fantastic extras! Imagine the convenience of a whole-house central vacuum system. Upstairs, a large second Family Room/Man Cave with 3 closets. You'll also appreciate the abundance of organized storage with shelved closets on every level.
Entertainment-Ready Basement
The spacious 950 sq ft basement is a true gem, featuring a kitchenette, bathroom, and over 200 sq ft of storage. With an exterior door to the back patio and yard, this area truly expands your living options. Envision movie nights in your comfortable home theater with connections for a ceiling-mounted projector, a fantastic playroom for the kids, or a welcoming space to entertain guests with easy access to the backyard.
Primary Bedroom Retreat & Seamless Flow
Find tranquility in the first-floor primary bedroom, where nature greets you each morning. The dining area flows effortlessly from the kitchen, offering the choice of indoor meals or an inviting overlook of the tranquil woods from the elevated back deck. Even the three upstairs bedrooms provide a constant connection to the outdoors with their beautiful wooded views, creating a peaceful and private sanctuary in every corner of the home.
Please go to MoorePropertySolutions dot com to see the Resident Criteria and Application process.
We love pets! $250 Pet Admin fee and $49/pet per month (Some breed restrictions).
Ready to picture yourself in this wonderful home? Go to the Moore Property Solutions Website in Lexington, Kentucky.
Ready to picture yourself in this wonderful home? Contact us today to schedule a viewing!
Please go to MoorePropertySolutions dot com to see the Resident Criteria and Application process.
This is a smoke-free home.
Rent of $2,950 (includes a monthly maintenance credit).
The lease is a 1-year lease and requires the same amount as the rent for the Security Deposit.
Check out our Rental Rewards Programs
We love pets! $250 Pet Admin fee and $49/pet per month.
House for rent
Accepts Zillow applications
$2,950/mo
393 Hays Blvd, Lexington, KY 40509
5beds
2,900sqft
Price may not include required fees and charges.
Single family residence
Available now
Cats, dogs OK
Central air
Hookups laundry
Attached garage parking
Natural gas, heat pump
What's special
Modern amenitiesSpacious interiorsEntertainment-ready basementPrimary bedroom retreatWell-appointed kitchenStainless steel appliancesSleek new granite countertops
- 73 days
- on Zillow |
- -- |
- -- |
Travel times
Facts & features
Interior
Bedrooms & bathrooms
- Bedrooms: 5
- Bathrooms: 4
- Full bathrooms: 3
- 1/2 bathrooms: 1
Rooms
- Room types: Family Room
Heating
- Natural Gas, Heat Pump
Cooling
- Central Air
Appliances
- Included: Dishwasher, Freezer, Microwave, Oven, Refrigerator, WD Hookup
- Laundry: Hookups
Features
- Storage, WD Hookup
- Flooring: Carpet, Hardwood, Tile
- Has basement: Yes
Interior area
- Total interior livable area: 2,900 sqft
Property
Parking
- Parking features: Attached, Garage
- Has attached garage: Yes
- Details: Contact manager
Features
- Patio & porch: Deck
- Exterior features: Balcony, Beautiful overlook onto green spaces & woods., Central Vacuum System, Heating: Gas, New granite countertops.
- Spa features: Jetted Bathtub
Details
- Parcel number: 38155530
Construction
Type & style
- Home type: SingleFamily
- Property subtype: Single Family Residence
Community & HOA
Location
- Region: Lexington
Financial & listing details
- Lease term: 1 Year
Price history
| Date | Event | Price |
|---|---|---|
| 7/7/2025 | Price change | $2,950-7.8%$1/sqft |
Source: Zillow Rentals | ||
| 5/28/2025 | Listed for rent | $3,200$1/sqft |
Source: Zillow Rentals | ||
| 9/19/2018 | Sold | $249,900+38.1%$86/sqft |
Source: Public Record | ||
| 12/7/2011 | Sold | $181,000+6.5%$62/sqft |
Source: Public Record | ||
| 10/25/2011 | Price change | $169,900-15%$59/sqft |
Source: Lincoln Real Estate, Inc #1109996 | ||
![[object Object]](https://photos.zillowstatic.com/fp/9e5b217223548a999c389b9a0656b363-p_i.jpg)
