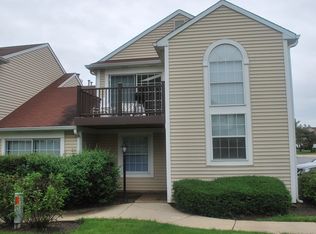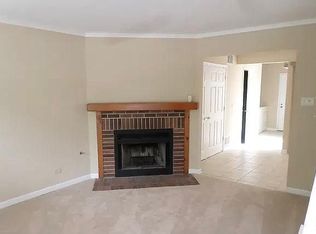Closed
$326,000
393 Le Parc Cir, Buffalo Grove, IL 60089
2beds
1,414sqft
Townhouse, Single Family Residence
Built in 1984
-- sqft lot
$358,900 Zestimate®
$231/sqft
$2,730 Estimated rent
Home value
$358,900
$337,000 - $384,000
$2,730/mo
Zestimate® history
Loading...
Owner options
Explore your selling options
What's special
MULTIPLE OFFERS, HIGHEST AND BEST DUE BY MONDAY 3/4 AT NOON. Welcome to this delightful 2 bed, 2.5 bath home perfectly situated in the highly desirable Stevenson school district, offering the perfect blend of comfort and convenience. Enter the main level with wood floors and bright inviting living room with vaulted ceiling and skylight. Right off the kitchen is your washer/dryer and updated half bath. Enjoy meals in your dining area off that opens to your private fenced-in patio - perfect for grilling out. Or relax in the cozy den with fireplace - perfect for entertaining or curling up with a book. Retreat to the upper level with a spacious primary bedroom and ensuite. Second bedroom features plenty of closet space and bonus loft area could be a home office, play area or tv nook! This home offers a serene atmosphere while still being close to all the conveniences of city living - everything you need is right at your fingertips. Don't miss out on the chance to make this wonderful home yours!
Zillow last checked: 8 hours ago
Listing updated: April 10, 2024 at 01:00am
Listing courtesy of:
Kim Alden 847-254-5757,
Compass,
Doreen Kasten 312-241-5900,
Compass
Bought with:
Kim Alden
Compass
Source: MRED as distributed by MLS GRID,MLS#: 11992104
Facts & features
Interior
Bedrooms & bathrooms
- Bedrooms: 2
- Bathrooms: 3
- Full bathrooms: 2
- 1/2 bathrooms: 1
Primary bedroom
- Features: Flooring (Wood Laminate), Bathroom (Full)
- Level: Second
- Area: 180 Square Feet
- Dimensions: 15X12
Bedroom 2
- Level: Second
- Area: 120 Square Feet
- Dimensions: 10X12
Dining room
- Features: Flooring (Wood Laminate)
- Level: Main
- Area: 120 Square Feet
- Dimensions: 10X12
Family room
- Features: Flooring (Wood Laminate)
- Level: Main
- Area: 180 Square Feet
- Dimensions: 15X12
Kitchen
- Features: Kitchen (Eating Area-Breakfast Bar), Flooring (Wood Laminate)
- Level: Main
- Area: 96 Square Feet
- Dimensions: 8X12
Laundry
- Level: Main
- Area: 15 Square Feet
- Dimensions: 5X3
Living room
- Features: Flooring (Wood Laminate)
- Level: Main
- Area: 300 Square Feet
- Dimensions: 12X25
Office
- Features: Flooring (Wood Laminate)
- Level: Second
- Area: 77 Square Feet
- Dimensions: 7X11
Heating
- Natural Gas, Forced Air
Cooling
- Central Air
Appliances
- Included: Double Oven, Microwave, Dishwasher, Refrigerator, Washer, Dryer, Disposal
- Laundry: In Unit
Features
- Cathedral Ceiling(s)
- Flooring: Hardwood
- Windows: Skylight(s)
- Basement: None
- Number of fireplaces: 1
- Fireplace features: Living Room
Interior area
- Total structure area: 0
- Total interior livable area: 1,414 sqft
Property
Parking
- Total spaces: 2
- Parking features: On Site, Garage Owned, Attached, Garage
- Attached garage spaces: 2
Accessibility
- Accessibility features: No Disability Access
Features
- Patio & porch: Patio
Details
- Parcel number: 15343090080000
- Special conditions: None
Construction
Type & style
- Home type: Townhouse
- Property subtype: Townhouse, Single Family Residence
Materials
- Brick
Condition
- New construction: No
- Year built: 1984
Utilities & green energy
- Sewer: Public Sewer
- Water: Lake Michigan
Community & neighborhood
Location
- Region: Buffalo Grove
- Subdivision: Le Parc
HOA & financial
HOA
- Has HOA: Yes
- HOA fee: $329 monthly
- Services included: Insurance, Exterior Maintenance, Lawn Care, Snow Removal
Other
Other facts
- Listing terms: Conventional
- Ownership: Condo
Price history
| Date | Event | Price |
|---|---|---|
| 4/8/2024 | Sold | $326,000+5.2%$231/sqft |
Source: | ||
| 3/5/2024 | Contingent | $309,900$219/sqft |
Source: | ||
| 3/1/2024 | Listed for sale | $309,900+37.1%$219/sqft |
Source: | ||
| 5/28/2003 | Sold | $226,000$160/sqft |
Source: Public Record | ||
Public tax history
| Year | Property taxes | Tax assessment |
|---|---|---|
| 2023 | $8,393 +10.3% | $93,720 +6% |
| 2022 | $7,610 +3.7% | $88,432 +5.4% |
| 2021 | $7,338 +2% | $83,894 +0.7% |
Find assessor info on the county website
Neighborhood: 60089
Nearby schools
GreatSchools rating
- 10/10Earl Pritchett SchoolGrades: K-3Distance: 0.2 mi
- 6/10Aptakisic Junior High SchoolGrades: 6-8Distance: 1.4 mi
- 10/10Adlai E Stevenson High SchoolGrades: 9-12Distance: 3 mi
Schools provided by the listing agent
- Elementary: Earl Pritchett School
- Middle: Aptakisic Junior High School
- High: Adlai E Stevenson High School
- District: 102
Source: MRED as distributed by MLS GRID. This data may not be complete. We recommend contacting the local school district to confirm school assignments for this home.

Get pre-qualified for a loan
At Zillow Home Loans, we can pre-qualify you in as little as 5 minutes with no impact to your credit score.An equal housing lender. NMLS #10287.
Sell for more on Zillow
Get a free Zillow Showcase℠ listing and you could sell for .
$358,900
2% more+ $7,178
With Zillow Showcase(estimated)
$366,078
